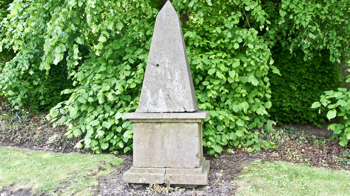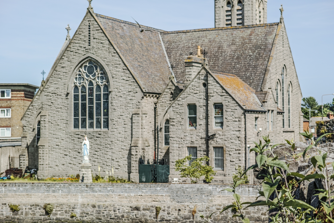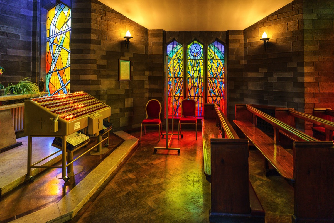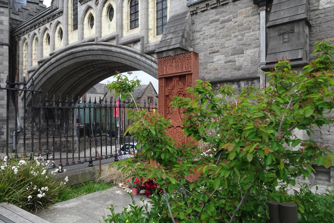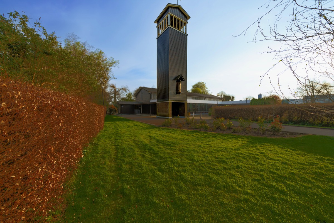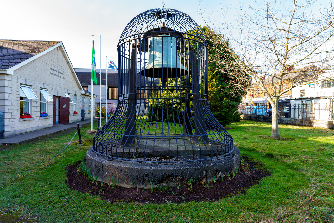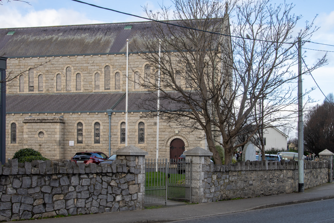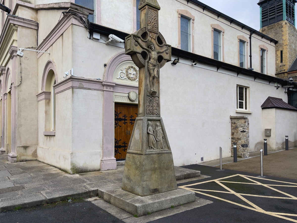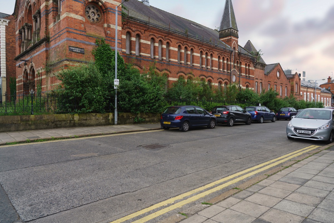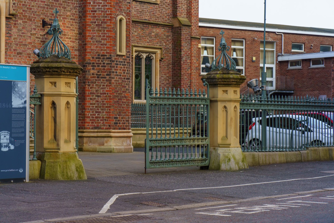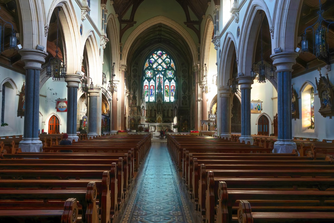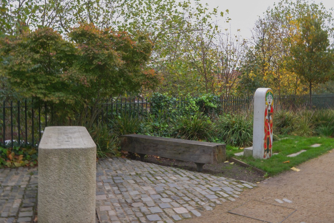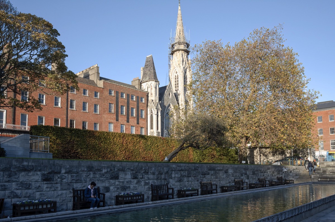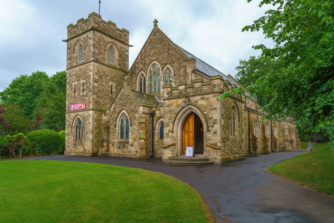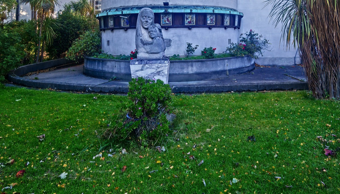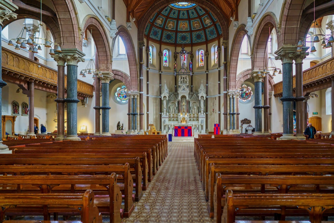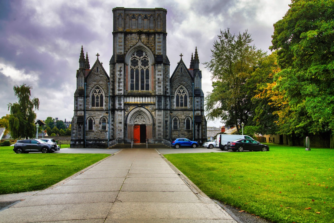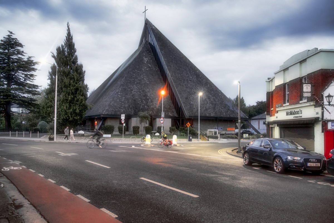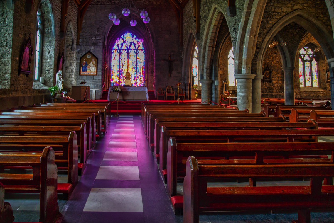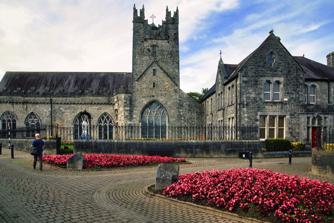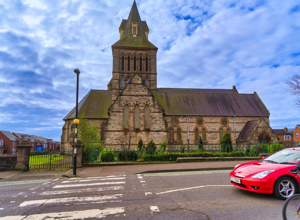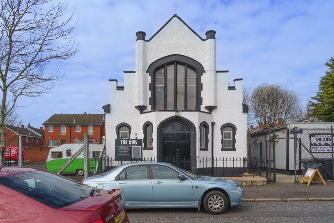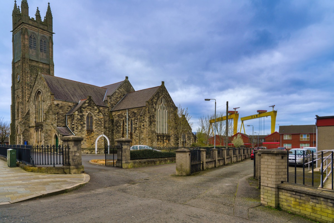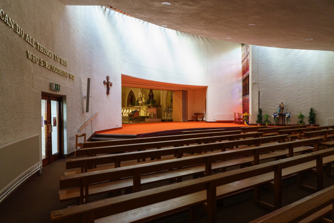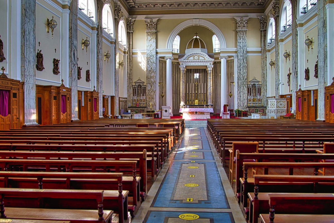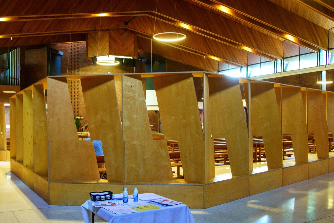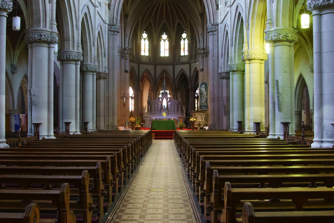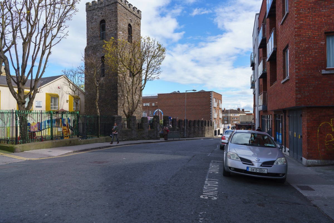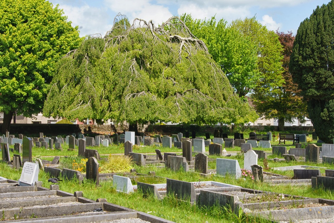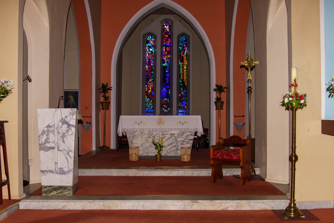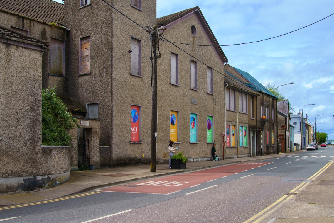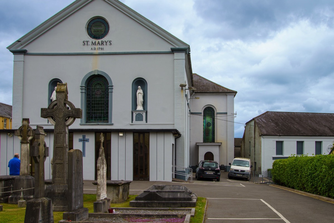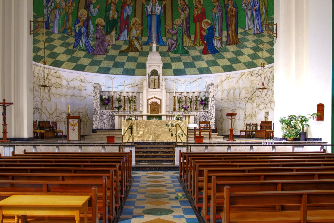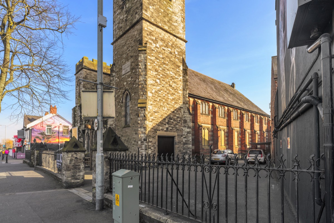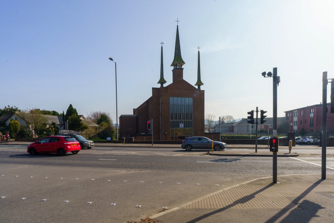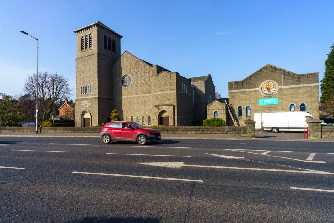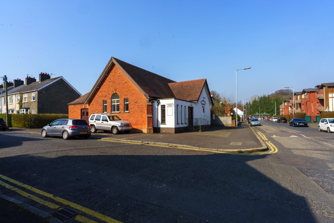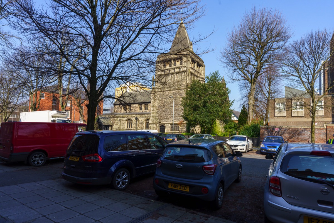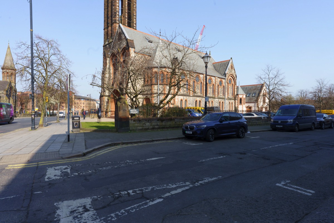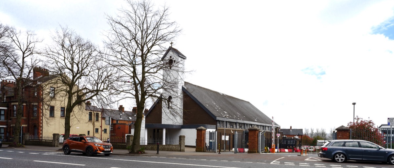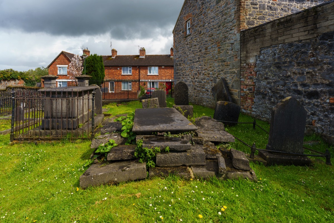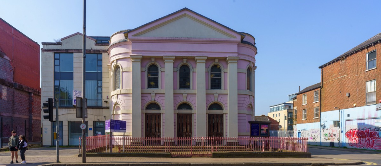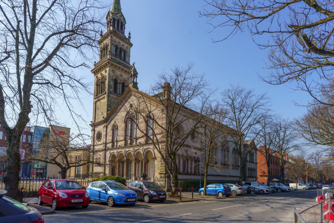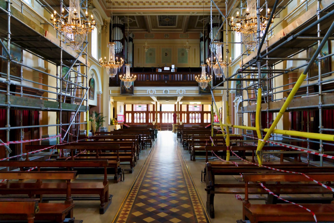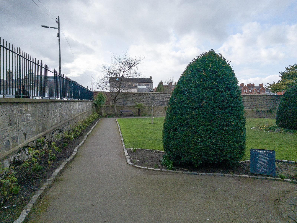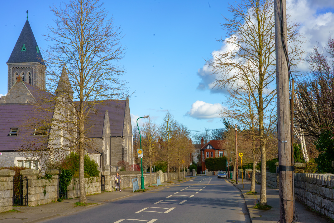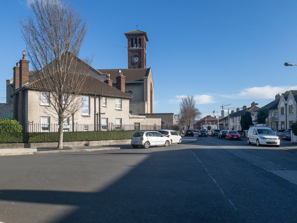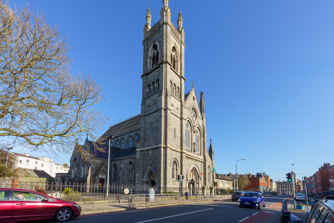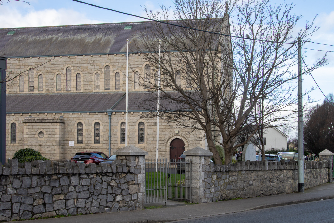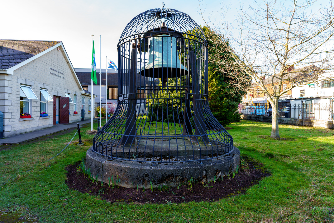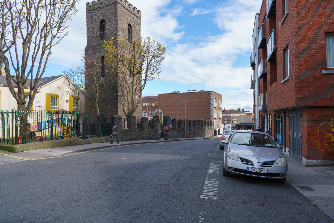PROGRESSIVE WEB APPLICATION VERSION
CHURCHESALSO CEMETERIES AND GRAVEYARDS
SAINT FIN BARRE'S CATHEDRAL IN CORKPHOTOGRAPHED MAY 2011 REPROCESSED IN JUNE 2023
ST PATRICK'S CHURCH CAN BE DIFFICULT TO PHOTOGRAPH I USED A SIGMA DP3 QUATTRO TODAY 26 MAY 2023
OUR LADY OF THE ROSARYLIMERICK APRIL 2022
ST JOSEPH'S CATHOLIC CHURCHTERENURE
There was no church of any denomination in Terenure until the second half of the 19th Century. The original Catholic church of St. Joseph was designed by William Henry Byrne & Son, constructed between 1897 and 1905, and it’s an asymmetric romanesque building separated from the street by a short fence.
The current building is a large Gothic revival church started in 1904 but later extended in 1952, leaving the altar in the centre of the long nave, and two main entrance fronts. The intended spire was never completed. Inside, there are stained glass windows by Harry Clarke dating from the 1920s – the Crucifixion, the Annunciation, and the Coronation of Virgin in Glory, but unfortunately I did not get the opportunity to photograph them this visit.
From The Building News, May 20, 1898: “At Terenure a new Roman Catholic Church, dedicated to St. Joseph, is in course of erection from designs by Mr. W. H. Byrne, of Suffolk-street, Dublin. The building is Romanesque in style. It consists of nave 46ft. by 30ft., with north and south aisles lift, wide, chancel and sanctuary 70ft. in length and 30ft. wide, side chapels and transepts, and a tower and spire rising to a height of 160ft. The architects are Messrs. Michael Moade and Sons, of Great Brunswick-street, Dublin.”
Architect, of Dublin. William Henry Byrne was born on 17 May 1844. Byrne is particularly associated with Catholic church architecture and was architect to the Catholic dioceses of Killala, Ossory, Tuam, and Achonry and to the Sisters of Charity in Ireland, who ran the Mater, St Vincent's and Temple Street hospitals in Dublin. He was also architect to the South City Markets Co. Dublin, responsible for the reconstruction of the markets after the fire of 1893, and to Pim Brothers' large drapery establishment on the opposite side of South Great George's Street. He was architect to the North Dublin Union and architectural adviser to the Congested Districts Board and to the Inspectors of Lunatics. In 1903 he acted as assessor in the competition for a new public library in Drogheda.
ST AGNE'S CATHOLIC CHURCHCRUMLIN VILLAGE
There was no church of any denomination in Terenure until the second half of the 19th Century. The original Catholic church of St. Joseph was designed by William Henry Byrne & Son, constructed between 1897 and 1905, and it’s an asymmetric romanesque building separated from the street by a short fence.
The current building is a large Gothic revival church started in 1904 but later extended in 1952, leaving the altar in the centre of the long nave, and two main entrance fronts. The intended spire was never completed. Inside, there are stained glass windows by Harry Clarke dating from the 1920s – the Crucifixion, the Annunciation, and the Coronation of Virgin in Glory, but unfortunately I did not get the opportunity to photograph them this visit.
From The Building News, May 20, 1898: “At Terenure a new Roman Catholic Church, dedicated to St. Joseph, is in course of erection from designs by Mr. W. H. Byrne, of Suffolk-street, Dublin. The building is Romanesque in style. It consists of nave 46ft. by 30ft., with north and south aisles lift, wide, chancel and sanctuary 70ft. in length and 30ft. wide, side chapels and transepts, and a tower and spire rising to a height of 160ft. The architects are Messrs. Michael Moade and Sons, of Great Brunswick-street, Dublin.”
Architect, of Dublin. William Henry Byrne was born on 17 May 1844. Byrne is particularly associated with Catholic church architecture and was architect to the Catholic dioceses of Killala, Ossory, Tuam, and Achonry and to the Sisters of Charity in Ireland, who ran the Mater, St Vincent's and Temple Street hospitals in Dublin. He was also architect to the South City Markets Co. Dublin, responsible for the reconstruction of the markets after the fire of 1893, and to Pim Brothers' large drapery establishment on the opposite side of South Great George's Street. He was architect to the North Dublin Union and architectural adviser to the Congested Districts Board and to the Inspectors of Lunatics. In 1903 he acted as assessor in the competition for a new public library in Drogheda.
A CHURCH THAT LOOKS LIKE A LARGE HOUSECHURCH OF THE ASSUMPTION BOOTERSTOWN
STATUE ON THE GROUNDS OF THE FRIARY AS SEEN FROM BOW STREET
The name “St. Mary of the Angels” goes back to a little chapel on the outskirts of Assisi called Santa Maria degli Angeli (St. Mary of the Angels) rebuilt by St. Francis. According to local accounts, the church dates back to 364 when Pope Liberius erected this chapel for the Hermits of Josephat. In 516 the Benedictines took possession of the chapel but by the time of St. Francis it was in severe disrepair.
The Capuchin Friars first arrived in Dublin in 1615, but it was not until 1624 that the first friary was established, in Bridge Street. They came to Church Street in 1690, shortly after the Battle of the Boyne and opened a “Mass house” at the site of the present Church. The Mass house was enlarged in 1796. The present Church dates from 1881. The architect was James J.McCarthy. The altar and reredos was designed by James Pearse, the father of Pádraig and Willie Pearse who were executed after the 1916 Rising. It was friars from the Church Street community that attended those executed in 1916 and administered the last rites.
FORMER METHODIST CHURCHPHOTOGRAPHED 2016 FIRST PUBLISHED 27 JANUARY 2023
ST MALACHY'S CHURCH ALFRED STREET - RUSSELL STREET IN BELFAST
THE INTERIOR OF ST. PATRICK'S CATHOLIC CHURCHTRIM COUNTY MEATH AT CHRISTMAS
2 CHURCHES AND 1 PUBLIC PARKSUNDAY 20 NOVEMBER 2022
ABBEY PRESBYTERIAN CHURCHONGOING WORK IN PROGRESS
SAINT BARTHOLOMEW'S STRANMILLIS PARISH IN BELFAST
ADAM AND EVE'S IS NAMED AFTER A PUB STATUE OF MOTHER AND CHILD AND THE STATIONS OF THE CROSS
The church's site by the River Liffey gave the famous opening lines of Finnegans Wake (1939): riverrun, past Eve and Adam’s, from swerve of shore to bend of bay, brings us by a commodius vicus of recirculation back to Howth Castle and Environs.
The Church of the Immaculate Conception, also known as Adam and Eve's, is a Roman Catholic church run by the Franciscans and it is located on Merchants Quay, Dublin.
During the Dissolution reign of King Henry VIII around 1540 the Friary at Francis Street, the site of the current church of St. Nicholas of Myra (Without), Francis Street, was confiscated and the community was dispersed. In 1615 a new friary was built on Cook Street. A chapel on the site was destroyed in 1619 and later rebuilt. The Franciscans secretly said Mass in the Adam and Eve Tavern, where the popular name of the present church comes from. In 1759 a newer church was built, which was later replaced by the current church.
After the Catholic Emancipation in 1829, they set about building a church and laid the foundation stone of the current church in 1834. The original design was by the architect Patrick Byrne who planned a tower on the Merchant's Quay entrance. However due to financial problems the church was built without a nave or tower.
The church was originally dedicated to Saint Francis but in 1889 it was rededicated to the Immaculate Conception of Our Lady.
After 1900, the church was reorganised with the moving of the altar to the left wall and the original sanctuary was changed into a transept and entrance from Cook Street. A small nave was added to the right and a dome built over the sanctuary.
In 1912 a shrine to Saint Anthony was built in 1912 to designs by the architects Doolin, Butler and Donnelly.
In 1926 to celebrate the seventh centenary of Saint Francis, the friars built a circular apse, remodelled the transepts and extended the nave with an entrance to Skippers Alley. The consecration of the high altar took place on 21 September 1928 by Dr. Paschal Robinson, titular Archbishop of Tyana (1870-1948).
ST PATRICK'S CHURCH IN BELFAST PHOTOGRAPHED 26 MARCH 2019 PUBLISHED 12 OCTOBER 2022
THE CHURCH OF ST JOHN THE EVANGELISTDUBLIN ROAD KILKENNY SEPTEMBER 2022
The Church of Saint John the Evangelist, or John's Church, is a Gothic Revival style church in Kilkenny, Ireland. The Church was designed by William Hague and built from 1903 to 1908 on the site of an earlier church located in the graveyard. The grounds are of little interest but it is worth viewing the interior of the building.
OUR LADY OF DOLOURS AT NIGHT WHEN I WAS YOUNG I THOUGHT THAT IT WAS DONORS
STAINED GLASS AT THE BLACK ABBEYINTERIOR SHOTS 13 SEPTEMBER 2022
The images did not turn out as well as I had hoped as the light passing through the stained glass was overpowering.
SELECT IMAGES TO VIEW MORE PHOTOGRAPHS
BLACK ABBEY KILKENNYEXTERIOR SHOTS 13 SEPTEMBER 2022
ST MARY'S CHURCH OF IRELAND CHURCH THE CRUMLIN ROAD MARCH 2019
St Mary’s Parish Church, Crumlin Road, Belfast, celebrated the 150th anniversary of its consecration with a Service of Thanksgiving on November 25 not long before my visit in March 2029.
THE ARC CHURCH PHOTOGRAPHED IN MARCH 2019 PUBLISHED SEPTEMBER 2022
In 1998, the Ulster History Circle unveiled a commemorative blue plaque to Chaim Herzog [who later went on to become President of Israel between 1983 and 1993] at his birthplace on Cliftonpark Avenue. The plaque was removed by the Circle from the building in August 2014, at the request of the Cliftonville Community Regeneration Forum, who are based there. The plaque had become the subject of unwelcome attention, and in the interests of health and safety it was taken away for safe keeping, until such time as it can be reinstated, with the consent of the owners and occupiers of the premises.
ST PATRICK'S BALLYMACARRETT CHURCH OF IRELAND PARISH CHURCH NEWTOWNARDS ROAD MARCH 2019
According to contacts in Belfast the Newtownards Road is generally safe and well lit at night. One potential flashpoint is the interface with the nationalist Short Strand neighbourhood. Though fairly well kept and safe during the day, it is best to avoid this area at night.
According to a local that I had a chat with this large Church of Ireland Parish Church was rebuilt after the War to the original plans, having been destroyed in the Blitz.
Here is an extract from the churche's mission statement: Due to the extensive redevelopment and the ’Troubles', the demography of the area has changed enormously in recent years and is still grappling with regeneration. This may explain why I found the area to be more than a little bit confusing.
Ballymacarrett or Ballymacarret (from Irish Baile Mhic Gearóid 'MacGearóid's settlement') is the name of both a townland and electoral ward in Belfast. The townland is in County Down and the electoral ward is part of the Titanic district electoral area of Belfast City Council.
The ward was created in 1973 with most of the population coming from the former Pottinger ward. The ward was slightly enlarged in 1985, taking in part of the Island ward.
The ward consists of two distinct districts : Ballymacarrett itself, which is almost entirely Protestant, and the Short Strand which is almost entirely Catholic, with the two separated by a peaceline. Consequently, in the 2001 census, the Roman Catholic community background figure was 51%.
Set in the shadows of the Harland and Wolff cranes Samson & Goliath, large numbers of local men worked in the shipyard during its heyday. The area is also well known for 'Ulster's Freedom Corner', a series of loyalist murals.
Ballymacarrett and the nearby Newtownards Road played a key part in what became known as the 2011 Northern Ireland riots. At first, the riots were only located in the area and were known as the 2011 East Belfast riots but by July, the riots had spread to other parts of the region.
SAINT BRIGID'S PARISH CHURCHBLANCHARDSTOWN 25 AUGUST 2022
ST VINCENT DE PAUL CHURCH IN MARINO GRIFFITH AVENUE 13 AUGUST 2022
Located on Griffith Avenue, St Vincent de Paul Parish Church in Marino is part of the Catholic Archdiocese of Dublin. The Church was completed in 1928 on the old Charlemont estate.
ST LAURENCE O'TOOLE CHURCHKILMANCUD AND STILLORGAN
ST LUKE'S ANGLICAN CHURCH AND GRAVEYARDDOUGLAS VILLAGE MAY 2022
AFRICAN MISSIONS ATTRACTIVE CHURCH ON BLACKROCK ROAD IN CORK MAY 2022
KIRKPATRICK MEMORIAL PRESBYTERIAN CHURCH UPPER NEWTOWNARDS ROAD BELFAST
NEW WILD GEESE MUSEUM IN LIMERICK ST MUNCHIN'S CHURCH AND GRAVEYARD APRIL 2022
CRESCENT CHURCHPHOTOGRAPHED MARCH 2022
CHURCH OF THE SACRED HEARTTHE CRESCENT IN LIMERICK
It was begun during the rectorship of Fr. Thomas Kelly. The church was dedicated in 1869, although still unfinished in 1897. Designed by William Edward Corbett and supervised by Charles Geoghegan on the site of Crescent House.
It breaks the uniformity of The Crescent, giving it a focus and adding interest to the Georgian fabric. In 1867, Charles Lanyon and John McCurdy were the arbitrators and Sir John Benson the umpire, in the arbitration case of the failure of the roof of the new church. The builders were Mssers Ryan & Son. In 1900 William Henry Byrne made designs for a proposed façade.
KIRKPATRICK MEMORIAL PRESBYTERIAN CHURCH UPPER NEWTOWNARDS ROAD BELFAST
ST KEVIN'S PARK AND CHURCH RUINSCAMDEN ROW
Ever since the demolition of Kevin Street College this old church has felt different, maybe because of additional sunlight.
There was a St. Kevin's Church in what is now St. Kevin's Park, Camden Row, Dublin, Ireland at least as far as the 13th century. After the Reformation, it became an Anglican Church. The original church was replaced around 1750 by a new one, closed in 1912 and now in ruins. Both churches were dedicated to Kevin of Glendalough. There is also a Catholic St. Kevin's Church a short distance away on Harrington Street.
During the 17th and 18th centuries many notable people resident in the suburbs south of the city were interred here. After the Reformation, although a Protestant cemetery, it had come by custom to be used by Catholics and the Quakers.
In 1825 John D'Arcy, owner of Anchor Breweries, the second largest porter company in Dublin at the time, was to be buried in St. Kevin's cemetery, having died suddenly after falling from his horse. When his funeral procession from Francis St. reached St. Kevin's cemetery the sexton, under the authority of the Protestant Archbishop of Dublin, Dr. Magee, met it at the gate and forbade Catholic prayers being recited at the grave-side; they had to be said on the roadway. The mourners retreated peacefully, but a huge outcry erupted as soon as the facts became known, which reached the ears of the Lord Lieutenant, The Marquess Wellesley (brother of the Duke of Wellington, and himself married to a Catholic). He expressed disapproval of Dr. Magee's order, and despite much opposition (cemeteries were a valuable source of income to their owners) tried to alleviate Catholic grievances. Daniel O'Connell used the scandal provoked by this to such effect that he was able to get through the legislation in establishing Golden Bridge (1829) and Prospect (1831) cemeteries, which led to the establishment of Glasnevin Cemetery.
At the start of the 19th century the cemetery, like many others in Dublin, became a target of the body-snatchers, although it was surrounded by high walls (changed to railings in the 1960s). In February 1830 a Frenchman named Nagles and his friend were attacked by a group of "sack-em-ups" lying in wait near the cemetery. The criminals' attention was diverted by the arrival of a cart-load of dead bodies, giving Nagles the opportunity to escape and notify the police at Arran Quay, who apprehended the culprits. On one occasion a body-snatcher was chased as far as Thomas Street, where he finally dropped his booty—the body of a young girl.
In June 1961 the body of a local five-year-old boy Tommy Powell from Cuffe Street was found in the graveyard. Blood-stained stones found nearby indicated that he had been murdered, but despite an intensive investigation, the murderer was never discovered.
ZION CHURCH AND SCHOOLZION ROAD - BUSHY PARK ROAD RATHGAR
The architect was Joseph Welland and Son.
A War Memorial Zion, inside the Zion Church, commemorates the members of the parish who were killed or missing in the Great War (World War I).
Joseph Welland (6 May 1798 – 6 March 1860) was born in Middleton, County Cork and became an Irish Architect for the Board of First Fruits and later the Ecclesiastical Commissioners. He was as a student to John Bowden and became his assistant and is noted to have designed many churches and schools around Ireland.
While working with John Bowden with the Board of First Fruits, he shared some of Bowden's works. These include St. Philip and St. James Church, Booterstown and St. Stephen's Church, Mount Street (The Pepper Canister), both of which Joseph Welland had to complete himself after Bowden's death in 1821.
Joseph Welland died on 6 March 1860 and was buried in St George's churchyard, Dublin.
His younger son William Joseph Welland (1832-1895) also designed churches, and worked for the Ecclesiastical Commissioners.
The High School is a 12–18 mixed, Church of Ireland, Independent secondary school in Rathgar, Dublin, Ireland. It was established in 1870 at Harcourt Street before moving to Rathgar in 1971 and amalgamated with The Diocesan School for Girls in 1974, becoming co-educational.
In 2009, it was ranked as the best-performing school in Ireland in terms of progression to third-level education and is part of the Erasmus Smith Trust.
ST. JOSEPH'S CHURCH AND NEARBYEAST WALL AREA OF DUBLIN
St. Joseph's Church is a Catholic church situated on Church Road in the East Wall area of Dublin, Ireland.
Originally this area was part of St Laurence O'Toole Parish, North Wall, in the diocese of Dublin. From 1919 there was a church known as the 'Tin Church' on Church Road, at a site opposite Seaview Avenue. In 1941 this became the parish church of the newly constituted parish of East Wall. This building is now a gym.
In 1954 it was decided to build a new, bigger church, the present St Joseph's Church, at the junction of Church Road and St Mary's Road. The Foundation Stone was blessed on 8 November 1954, and on 29 July 1956 the then Archbishop John Charles McQuaid blessed and officially opened the new Church of St Joseph in East Wall.
St Joseph's church has seen significant changes since it was built. Many of these changes are reflected in work that has been carried out on the church building over the years. The Sanctuary was reordered. This enables the priest to celebrate Mass facing the people. The reordered Sanctuary is a much bigger space and facilitates the active involvement of lay people.
In the late 1980's, the mortuary chapel was converted to a Blessed Sacrament Oratory that could accommodate small groups for the celebration of Mass. At the present time, the Blessed Sacrament is reserved in this area.
In the 1990s, the marble baptismal font was moved from its original location off the front porch area to a position in front of the Sanctuary where Baptisms are now carried out in front of the Sanctuary.
The building was modified in order to be inclusive of the needs of all people, whatever their disabilities. New ramps have been constructed outside the front of the church, elimination of the step at the main door. Special toilet facilities are available inside the main entrance. Changes for people with hearing and visual impairments have also taken place: improvement of the sound system and the introduction of a loop system, and improvement of lighting within the church.
The establishment of a new Radio Link enables housebound parishioners to participate by radio in the liturgical life of the parish.
SAINT JOSEPH'S CARMELITE CHURCH ON BERKELEY ROAD IN DUBLIN
St. Joseph's Carmelite Church on Berkeley Road, Dublin, Ireland is the Roman Catholic church of the Berkeley Road Parish. The church is dedicated to Saint Joseph and is in full use today in the care of the Discalced Carmelites.
A progressive web application (PWA), commonly known as a progressive web app, is a type of application software delivered through the web, built using common web technologies including HTML, CSS, JavaScript, and WebAssembly. It is intended to work on any platform that uses a standards-compliant browser, including both desktop and mobile devices.
As of 2021, PWA features are supported to varying degrees by Google Chrome, Apple Safari, Firefox for Android, and Microsoft Edge but not by Firefox for desktop.
Since a progressive web app is a type of webpage or website known as a web application, they do not require separate bundling or distribution. Developers can just publish the web application online, ensure that it meets baseline "installability requirements", and users will be able to add the application to their home screen. Publishing the app to digital distribution systems like Apple App Store or Google Play is optional.
In 2015, designer Frances Berriman and Google Chrome engineer Alex Russell coined the term "progressive web apps" to describe apps taking advantage of new features supported by modern browsers, including service workers and web app manifests, that let users upgrade web apps to progressive web applications in their native operating system (OS). Google then put significant efforts into promoting PWA development for Android. Firefox introduced support for service workers in 2016, and Microsoft Edge and Apple Safari followed in 2018, making service workers available on all major systems.
By 2019, PWAs were supported by desktop versions of most browsers, including Microsoft Edge (on Windows) and Google Chrome[ (on Windows, macOS, Chrome OS and Linux).
In December 2020, Firefox for desktop abandoned implementation of PWAs (specifically, removed the prototype "site-specific browser" configuration that had been available as an experimental feature). A Firefox architect noted: "The signal I hope we are sending is that PWA support is not coming to desktop Firefox anytime soon." Mozilla still plans to support PWAs on Android.
Since a progressive web app is a type of webpage or website known as a web application, they do not require separate bundling or distribution. In particular, there is no requirement for developers or users to install the web apps via digital distribution systems like Apple App Store, Google Play, Microsoft Store or Samsung Galaxy Store. To varying degrees, the major app stores support publication of PWAs.[1] Google Play, Microsoft Store,[19] and Samsung Galaxy Store support PWAs, but Apple App Store does not. Microsoft Store publishes some qualifying PWAs automatically (even without app authors' request) after discovering them via Bing indexing.
Progressive web apps are all designed to work on any browser that is compliant with the appropriate web standards. As with other cross-platform solutions, the goal is to help developers build cross-platform apps more easily than they would with native apps. Progressive web apps employ the progressive enhancement web development strategy.
Some progressive web apps use an architectural approach called the App Shell Model.[ In this model, service workers store the Basic User Interface or "shell" of the responsive web design web application in the browser's offline cache. This model allows for PWAs to maintain native-like use with or without web connectivity. This can improve loading time, by providing an initial static frame, a layout or architecture into which content can be loaded progressively as well as dynamically.
The technical baseline criteria for a site to be considered a progressive web app and therefore "installable" by browsers were described by Russell in a follow-up post[23] and updated since:
Originate from a secure origin. Served over TLS and green padlock displays (no active mixed content). Progressive web apps must be served via HTTPS to ensure user privacy, security, and content authenticity.
Register a service worker with a fetch handler. Progressive web apps must use service workers to create programmable content caches. Unlike regular HTTP web cache, which caches content after the first use and then relies on various heuristics to guess when content is no longer needed, programmable caches can explicitly prefetch content in advance before it's used for the first time and explicitly discard it when it is no longer needed. This requirement helps pages to be accessible offline or on low quality networks.
Reference a web app manifest. The manifest must contain at least the five key properties: name or short_name, start_url, and display (with a value of standalone, fullscreen or minimal-ui), and icons (with 192px and a 512px versions). Information contained in manifest makes PWAs easily shareable via a URL, discoverable by a search engines, and alleviates complex installation procedures (but PWAs still can be listed in a third-party app store).[27] Furthermore, PWAs support native app-style interactions and navigation, including being added to home screen, displaying splashscreens, etc.
ST AGNE'S CATHOLIC CHURCHCRUMLIN VILLAGE
There was no church of any denomination in Terenure until the second half of the 19th Century. The original Catholic church of St. Joseph was designed by William Henry Byrne & Son, constructed between 1897 and 1905, and it’s an asymmetric romanesque building separated from the street by a short fence.
The current building is a large Gothic revival church started in 1904 but later extended in 1952, leaving the altar in the centre of the long nave, and two main entrance fronts. The intended spire was never completed. Inside, there are stained glass windows by Harry Clarke dating from the 1920s – the Crucifixion, the Annunciation, and the Coronation of Virgin in Glory, but unfortunately I did not get the opportunity to photograph them this visit.
From The Building News, May 20, 1898: “At Terenure a new Roman Catholic Church, dedicated to St. Joseph, is in course of erection from designs by Mr. W. H. Byrne, of Suffolk-street, Dublin. The building is Romanesque in style. It consists of nave 46ft. by 30ft., with north and south aisles lift, wide, chancel and sanctuary 70ft. in length and 30ft. wide, side chapels and transepts, and a tower and spire rising to a height of 160ft. The architects are Messrs. Michael Moade and Sons, of Great Brunswick-street, Dublin.”
Architect, of Dublin. William Henry Byrne was born on 17 May 1844. Byrne is particularly associated with Catholic church architecture and was architect to the Catholic dioceses of Killala, Ossory, Tuam, and Achonry and to the Sisters of Charity in Ireland, who ran the Mater, St Vincent's and Temple Street hospitals in Dublin. He was also architect to the South City Markets Co. Dublin, responsible for the reconstruction of the markets after the fire of 1893, and to Pim Brothers' large drapery establishment on the opposite side of South Great George's Street. He was architect to the North Dublin Union and architectural adviser to the Congested Districts Board and to the Inspectors of Lunatics. In 1903 he acted as assessor in the competition for a new public library in Drogheda.
ST JOSEPH'S CATHOLIC CHURCHTERENURE
There was no church of any denomination in Terenure until the second half of the 19th Century. The original Catholic church of St. Joseph was designed by William Henry Byrne & Son, constructed between 1897 and 1905, and it’s an asymmetric romanesque building separated from the street by a short fence.
The current building is a large Gothic revival church started in 1904 but later extended in 1952, leaving the altar in the centre of the long nave, and two main entrance fronts. The intended spire was never completed. Inside, there are stained glass windows by Harry Clarke dating from the 1920s – the Crucifixion, the Annunciation, and the Coronation of Virgin in Glory, but unfortunately I did not get the opportunity to photograph them this visit.
From The Building News, May 20, 1898: “At Terenure a new Roman Catholic Church, dedicated to St. Joseph, is in course of erection from designs by Mr. W. H. Byrne, of Suffolk-street, Dublin. The building is Romanesque in style. It consists of nave 46ft. by 30ft., with north and south aisles lift, wide, chancel and sanctuary 70ft. in length and 30ft. wide, side chapels and transepts, and a tower and spire rising to a height of 160ft. The architects are Messrs. Michael Moade and Sons, of Great Brunswick-street, Dublin.”
Architect, of Dublin. William Henry Byrne was born on 17 May 1844. Byrne is particularly associated with Catholic church architecture and was architect to the Catholic dioceses of Killala, Ossory, Tuam, and Achonry and to the Sisters of Charity in Ireland, who ran the Mater, St Vincent's and Temple Street hospitals in Dublin. He was also architect to the South City Markets Co. Dublin, responsible for the reconstruction of the markets after the fire of 1893, and to Pim Brothers' large drapery establishment on the opposite side of South Great George's Street. He was architect to the North Dublin Union and architectural adviser to the Congested Districts Board and to the Inspectors of Lunatics. In 1903 he acted as assessor in the competition for a new public library in Drogheda.
