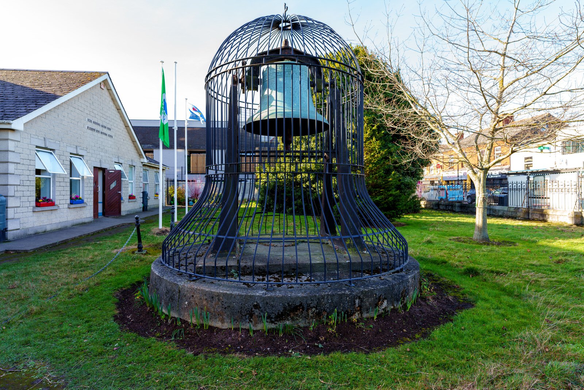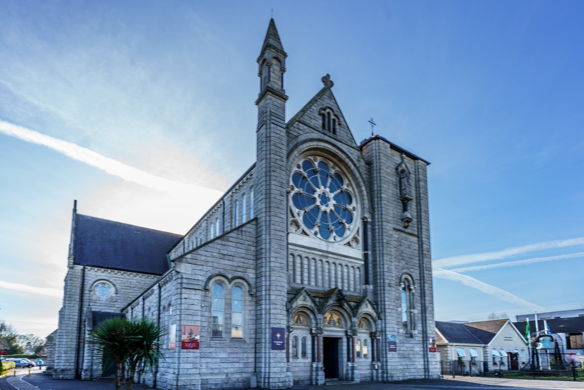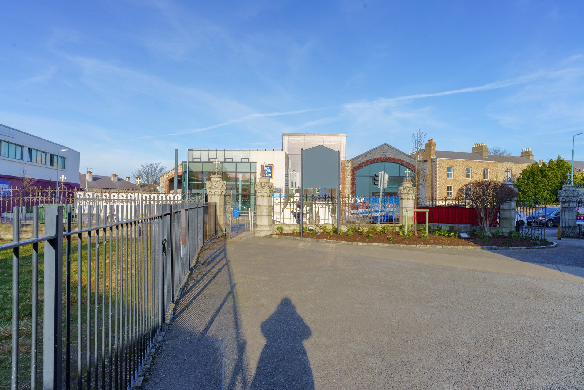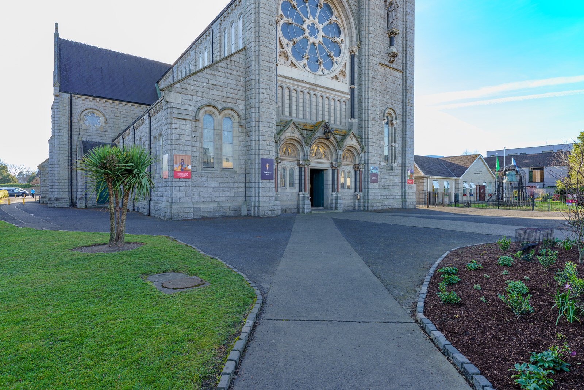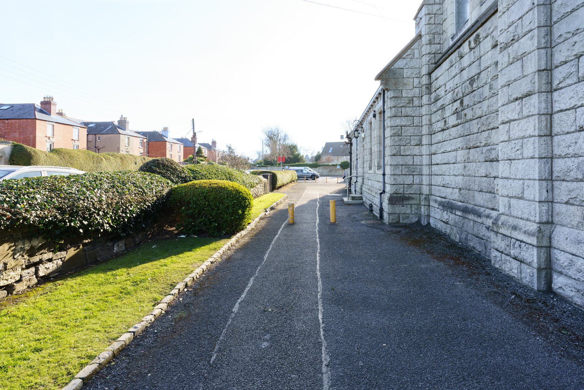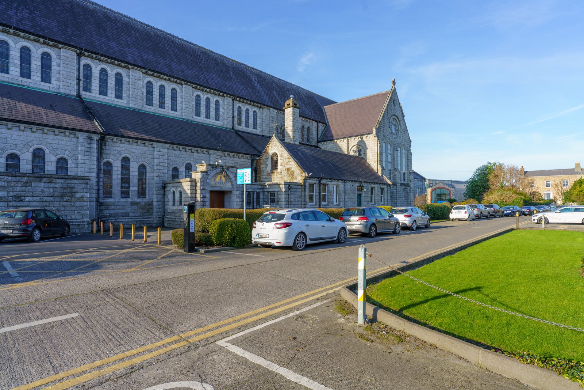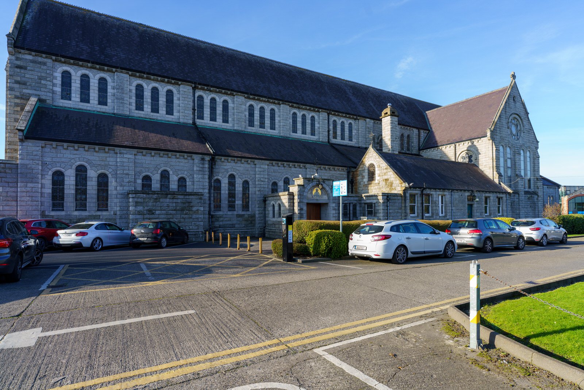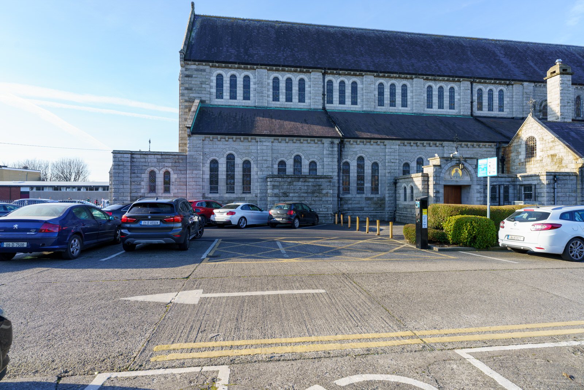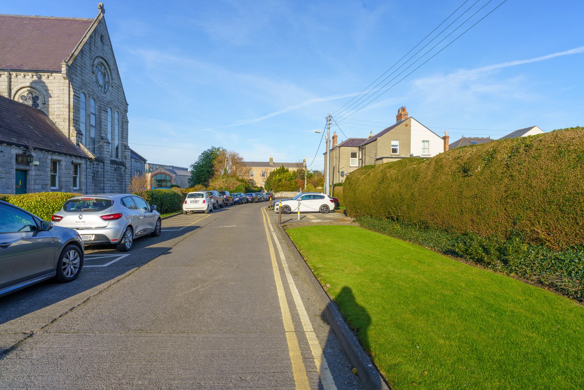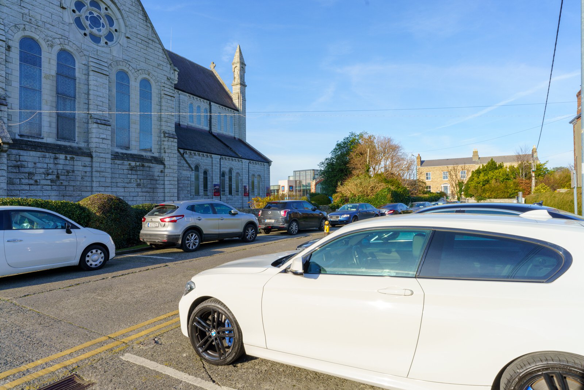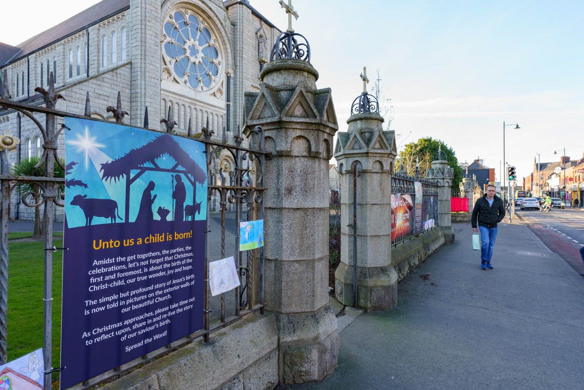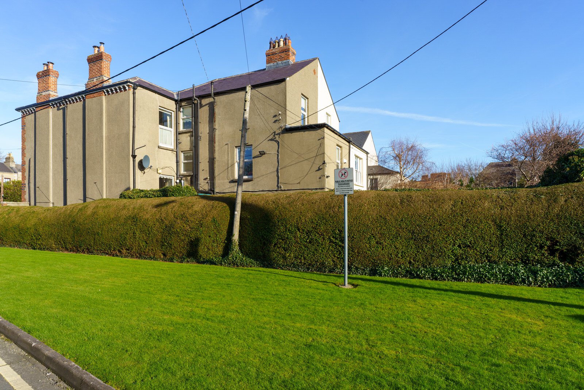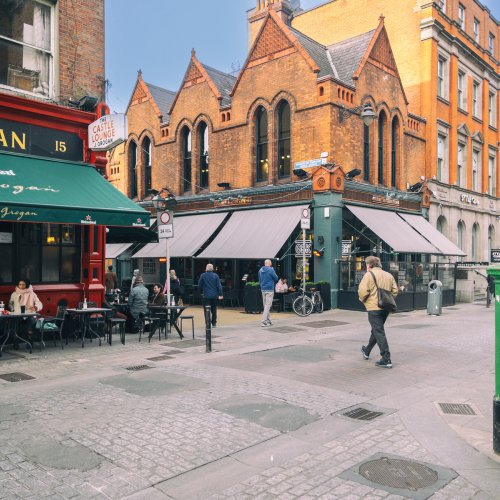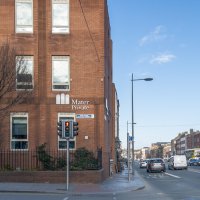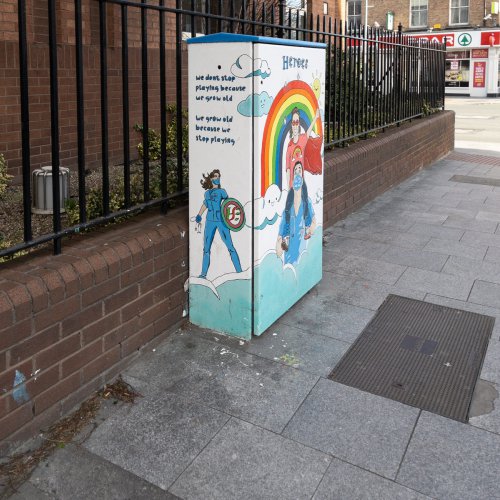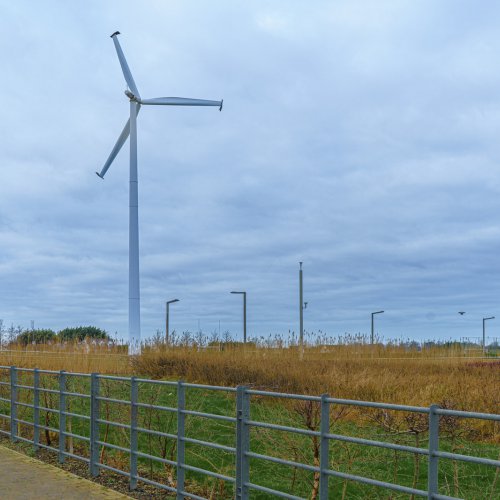The current building is a large Gothic revival church started in 1904 but later extended in 1952, leaving the altar in the centre of the long nave, and two main entrance fronts. The intended spire was never completed.
Inside, there are stained glass windows by Harry Clarke dating from the 1920s – the Crucifixion, the Annunciation, and the Coronation of Virgin in Glory, but unfortunately I did not get the opportunity to photograph them this visit. From The Building News, May 20, 1898: “At Terenure a new Roman Catholic Church, dedicated to St. Joseph, is in course of erection from designs by Mr. W. H. Byrne, of Suffolk-street, Dublin.
The building is Romanesque in style. It consists of nave 46ft. by 30ft., with north and south aisles lift, wide, chancel and sanctuary 70ft. in length and 30ft. wide, side chapels and transepts, and a tower and spire rising to a height of 160ft.
The architects are Messrs. Michael Moade and Sons, of Great Brunswick-street, Dublin.” Architect, of Dublin. William Henry Byrne was born on 17 May 1844. Byrne is particularly associated with Catholic church architecture and was architect to the Catholic dioceses of Killala, Ossory, Tuam, and Achonry and to the Sisters of Charity in Ireland, who ran the Mater, St Vincent's and Temple Street hospitals in Dublin. He was also architect to the South City Markets Co. Dublin, responsible for the reconstruction of the markets after the fire of 1893, and to Pim Brothers' large drapery establishment on the opposite side of South Great George's Street. He was architect to the North Dublin Union and architectural adviser to the Congested Districts Board and to the Inspectors of Lunatics. In 1903 he acted as assessor in the competition for a new public library in Drogheda.
