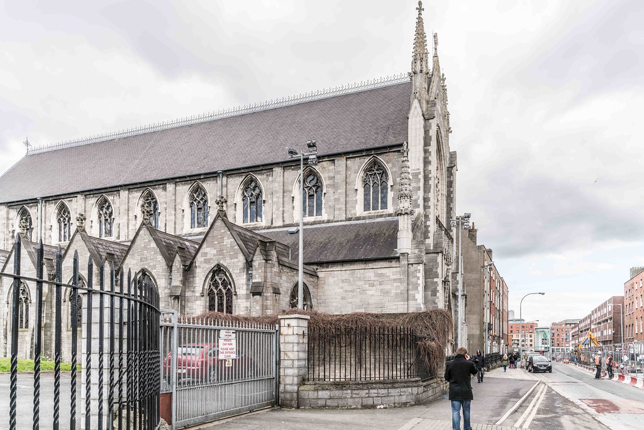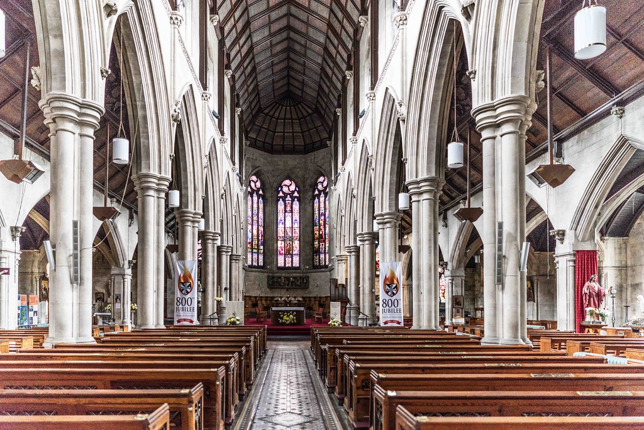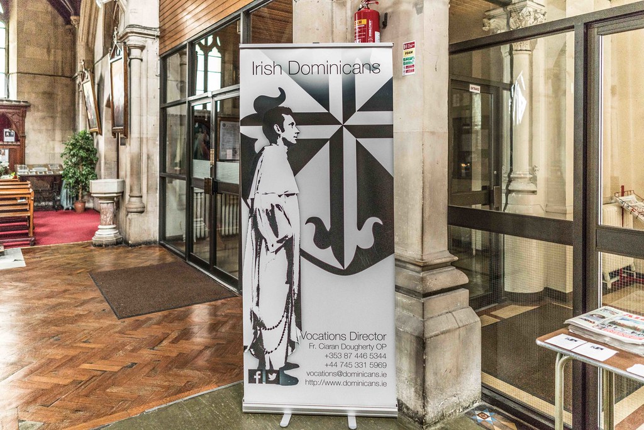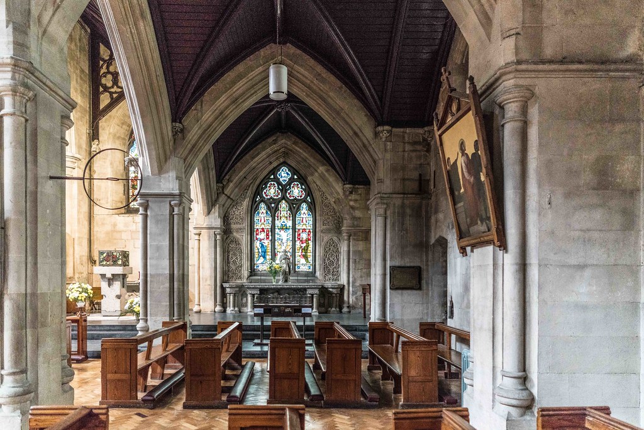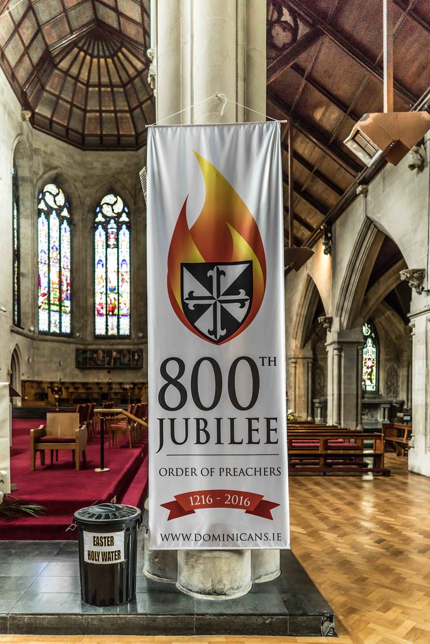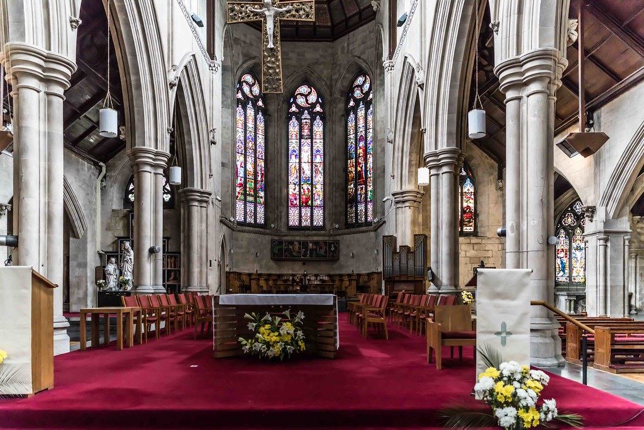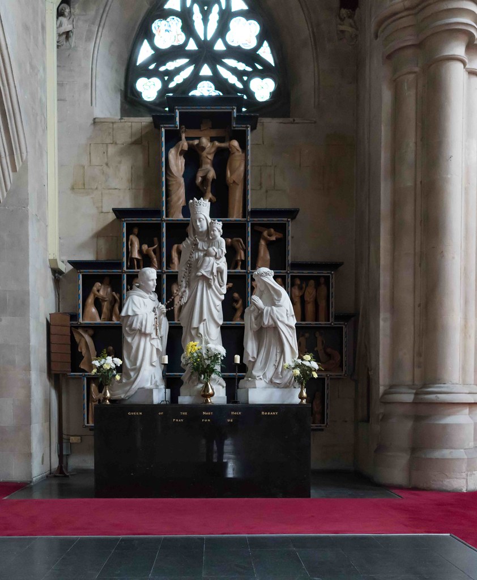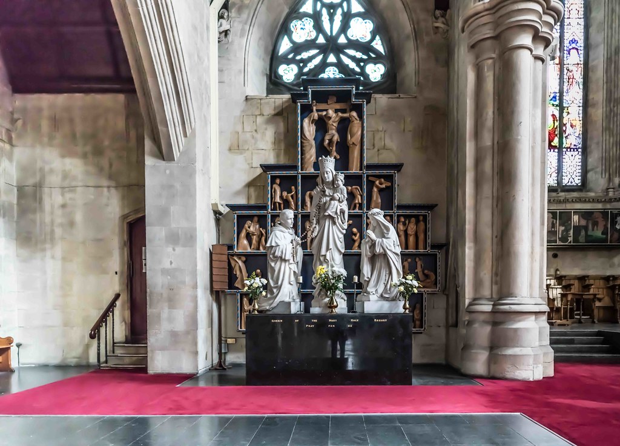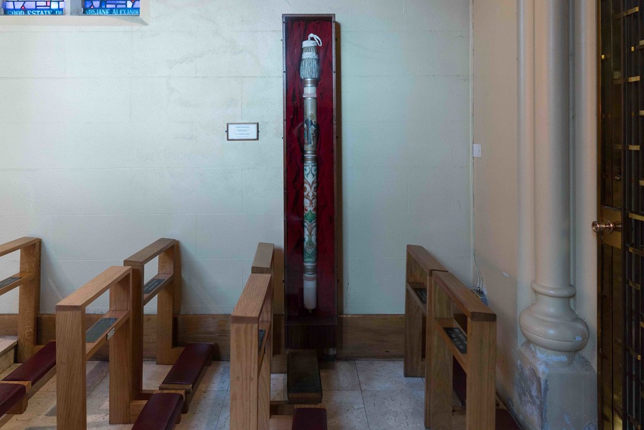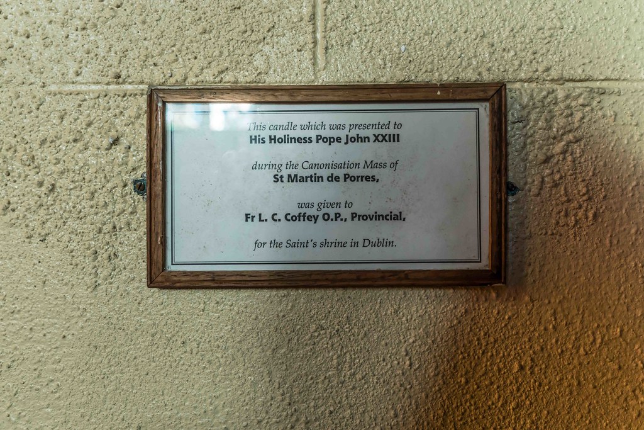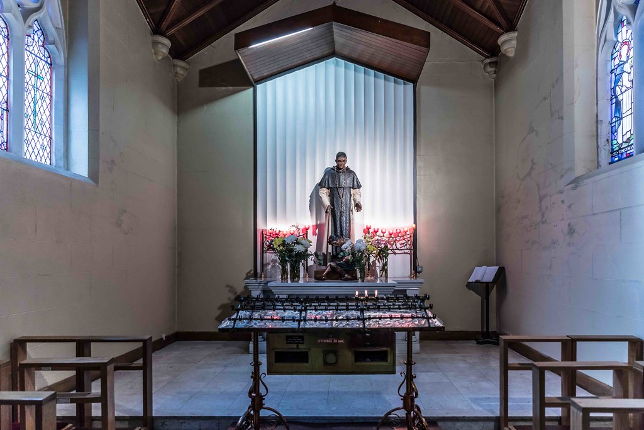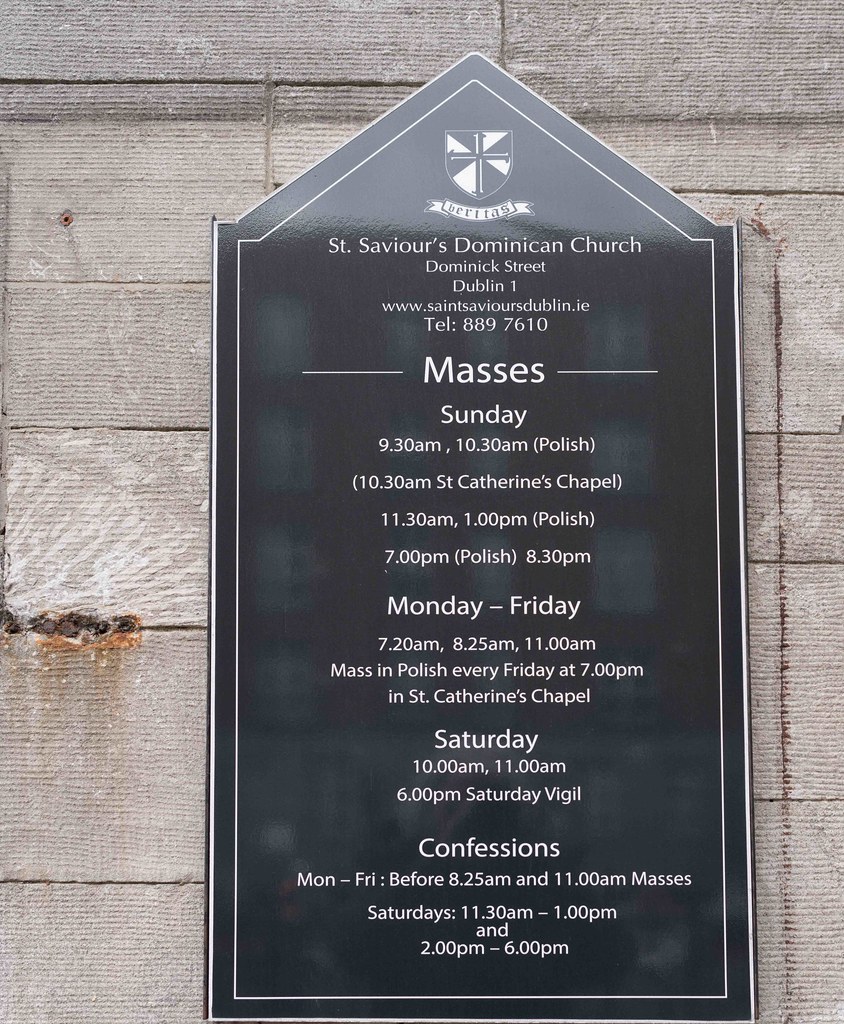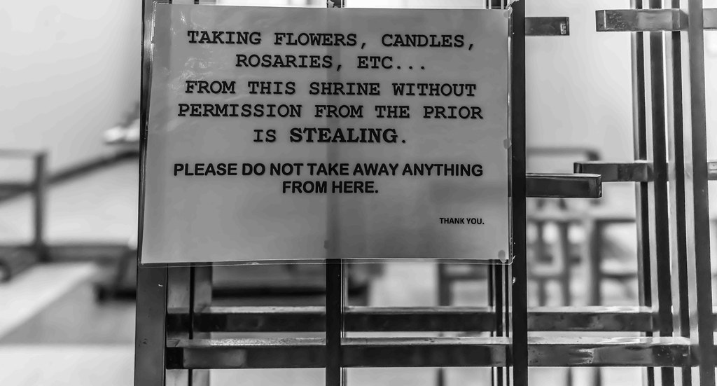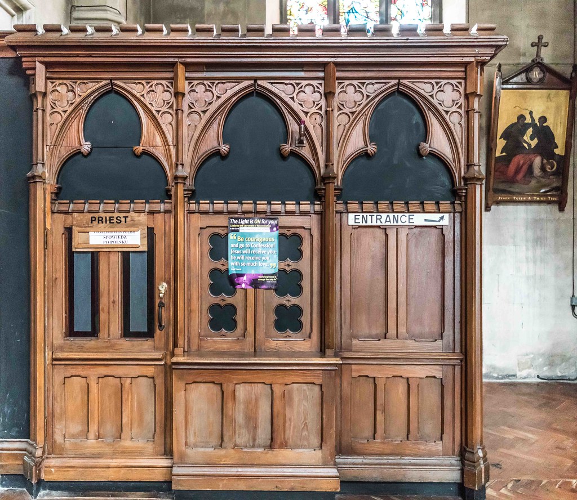ST. SAVIOUR’S DOMINICAN CHURCH
SORRY FOR THE DELAY
This was the first time that I used the Zeiss Batis 25mm lens in low light conditions. It was very dark within the church but despite this I was disappointed by the amount of noise in my photographs … this may be down to my technique.
This church has been regarded as the finest Dublin church designed by J.J. McCarthy, the well-known architect of Catholic church buildings. It is an excellent example of Gothic Revival architecture, complete with finely wrought stone masonry and architectural details. The gabled elements crocketed finials to the entrance front and finials to the side chapels make for a visually arresting structure. The sculpted details add high-quality ornament to the exterior. The gable-front has particularly elaborate features, such as the rose window and the blind arcading. The entrance opening is unusually shaped and topped with a decorative hood with angel figures. Its tall interior space and the clustered columns evokes medieval cathedrals. The church makes a very fine group with the associated Dominican priory.
Freestanding gable-fronted limestone Roman Catholic basilica-style church, built c.1856, having eight-bay nave, canted apse with single-bay side walls, side aisles and quadruple side chapels. Pitched roof to nave and chapels and lean-to roofs to side aisles, slated throughout. Replacement UPVC gutters, hoppers and downpipes. Ashlar limestone walls with Portland stone dressings, and three-tier entrance gable over chamfered limestone plinth course to base. Stepped buttresses with dressed quoins flanking nave and apse window openings, having gabled pinnacles with crocketed finials. Blind nine-bay pointed-arch gallery between main entrance door on lower register and rose window to upper register has plinths to each bay without statues. Flat pilasters between clerestory windows to nave. West elevation side aisles have pointed-arch window openings with moulded surrounds encasing curvilinear tracery windows with stained-glass lights. Rose window to front gable set within pointed-arch opening. Ocular rose windows to west side of chapels. Pointed-arch window openings with moulded surrounds to remaining chapel openings having reticulated limestone tracery windows. Three tall pointed-arch window openings with curvilinear tracery windows encasing figurative stained-glass lights to polygonal apse (rear elevation). Between windows are timber brackets supporting timber painted panelled ceiling. Pointed gabled door surround with crocketed details encasing central pointed-arch door opening with moulded soffits. Double-leaf timber panelled doors with single limestone step to threshold. Granite paving to fore of entrance and pavement. Secondary doors to front elevation set within moulded surrounds with pointed arch and two limestone steps to external level. Pointed-arch opening with moulded surround and hood-moulding encasing single-leaf timber vertical boarded door to rear elevation, with three limestone steps to paving level. Set back from street in line with terrace to south and enclosed by cast-iron railings on stone plinth with gates in front of main entrance. Rear of site bound to Granby Lane by stone plinth wall with wrought-iron railings. North side of site is car park. Gothic Revival Dominican Priory adjoins church to northeast, designed by J. Robinson in 1885. Bath stone lined interior. Nave comprises seven-bay pointed arcade supported on clustered quatrefoil piers. Between arches, thin clustered colonnettes with stiff-leaf capitals spring from large carved corbels of Dominican saints to base of clear glazed clerestory. Carved corbels over clerestory windows and timber pillars between support painted timber panel ceiling. Carved timber confessional boxes to north aisles. Original altar removed. Organ gallery over main entrance. Victorian encaustic tiles to central aisle. Herringbone timber parquet floor to side aisles.
This church has been regarded as the finest Dublin church designed by J.J. McCarthy, the well-known architect of Catholic church buildings. It is an excellent example of Gothic Revival architecture, complete with finely wrought stone masonry and architectural details. The gabled elements crocketed finials to the entrance front and finials to the side chapels make for a visually arresting structure. The sculpted details add high-quality ornament to the exterior. The gable-front has particularly elaborate features, such as the rose window and the blind arcading. The entrance opening is unusually shaped and topped with a decorative hood with angel figures. Its tall interior space and the clustered columns evokes medieval cathedrals. The church makes a very fine group with the associated Dominican priory.
Freestanding gable-fronted limestone Roman Catholic basilica-style church, built c.1856, having eight-bay nave, canted apse with single-bay side walls, side aisles and quadruple side chapels. Pitched roof to nave and chapels and lean-to roofs to side aisles, slated throughout. Replacement UPVC gutters, hoppers and downpipes. Ashlar limestone walls with Portland stone dressings, and three-tier entrance gable over chamfered limestone plinth course to base. Stepped buttresses with dressed quoins flanking nave and apse window openings, having gabled pinnacles with crocketed finials. Blind nine-bay pointed-arch gallery between main entrance door on lower register and rose window to upper register has plinths to each bay without statues. Flat pilasters between clerestory windows to nave. West elevation side aisles have pointed-arch window openings with moulded surrounds encasing curvilinear tracery windows with stained-glass lights. Rose window to front gable set within pointed-arch opening. Ocular rose windows to west side of chapels. Pointed-arch window openings with moulded surrounds to remaining chapel openings having reticulated limestone tracery windows. Three tall pointed-arch window openings with curvilinear tracery windows encasing figurative stained-glass lights to polygonal apse (rear elevation). Between windows are timber brackets supporting timber painted panelled ceiling. Pointed gabled door surround with crocketed details encasing central pointed-arch door opening with moulded soffits. Double-leaf timber panelled doors with single limestone step to threshold. Granite paving to fore of entrance and pavement. Secondary doors to front elevation set within moulded surrounds with pointed arch and two limestone steps to external level. Pointed-arch opening with moulded surround and hood-moulding encasing single-leaf timber vertical boarded door to rear elevation, with three limestone steps to paving level. Set back from street in line with terrace to south and enclosed by cast-iron railings on stone plinth with gates in front of main entrance. Rear of site bound to Granby Lane by stone plinth wall with wrought-iron railings. North side of site is car park. Gothic Revival Dominican Priory adjoins church to northeast, designed by J. Robinson in 1885. Bath stone lined interior. Nave comprises seven-bay pointed arcade supported on clustered quatrefoil piers. Between arches, thin clustered colonnettes with stiff-leaf capitals spring from large carved corbels of Dominican saints to base of clear glazed clerestory. Carved corbels over clerestory windows and timber pillars between support painted timber panel ceiling. Carved timber confessional boxes to north aisles. Original altar removed. Organ gallery over main entrance. Victorian encaustic tiles to central aisle. Herringbone timber parquet floor to side aisles.
You will find links to buy products from Amazon, Google and other partners. If you click on these links, you’ll find that the URL includes a small extra piece of text which identifies that the click came from my websites. This text is an affiliate code, and it means that I get a small percentage of the money you spend if you choose to buy that product, or, in some cases, other products from the site soon after. These affiliate links help pay the costs of producing my websites and ensure that the content is free to you.
COPYRIGHT INFORMATION BELOW APPLIES ONLY TO PHOTOGRAPHS

This work by William Murphy aka Infomatique is licensed under a Creative Commons Attribution-NonCommercial-ShareAlike 4.0 International License.
Permissions beyond the scope of this license may be available at https://excellentstreetimages.com/in-the-year-twentytwenty/copyright/.
