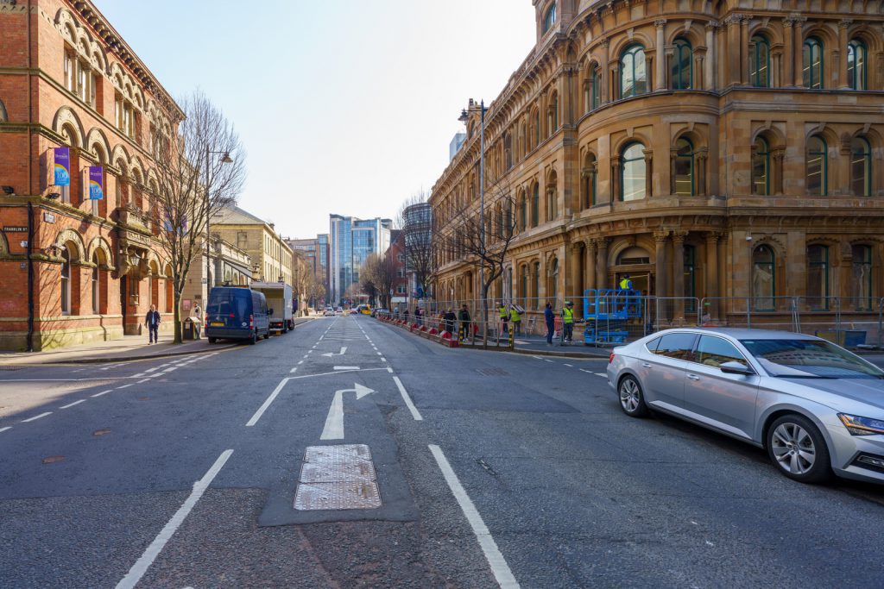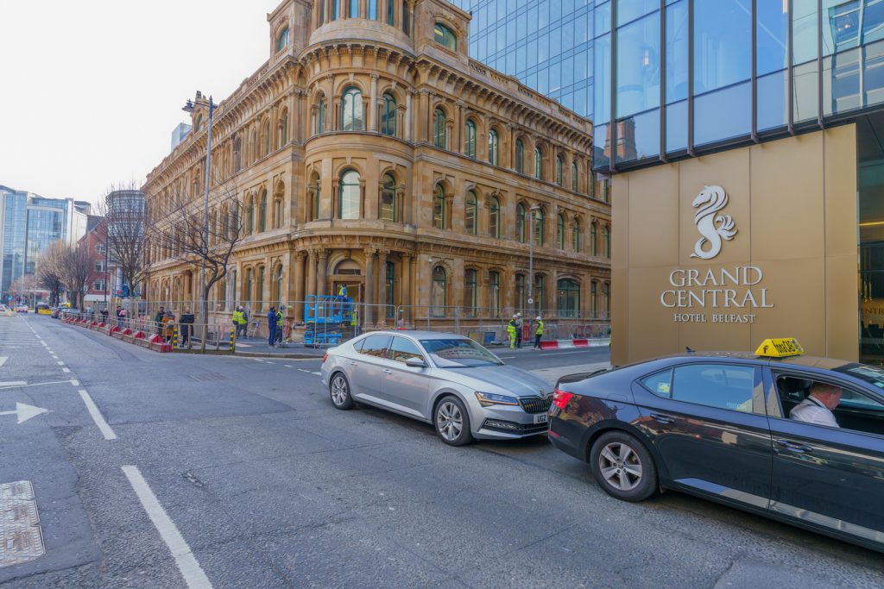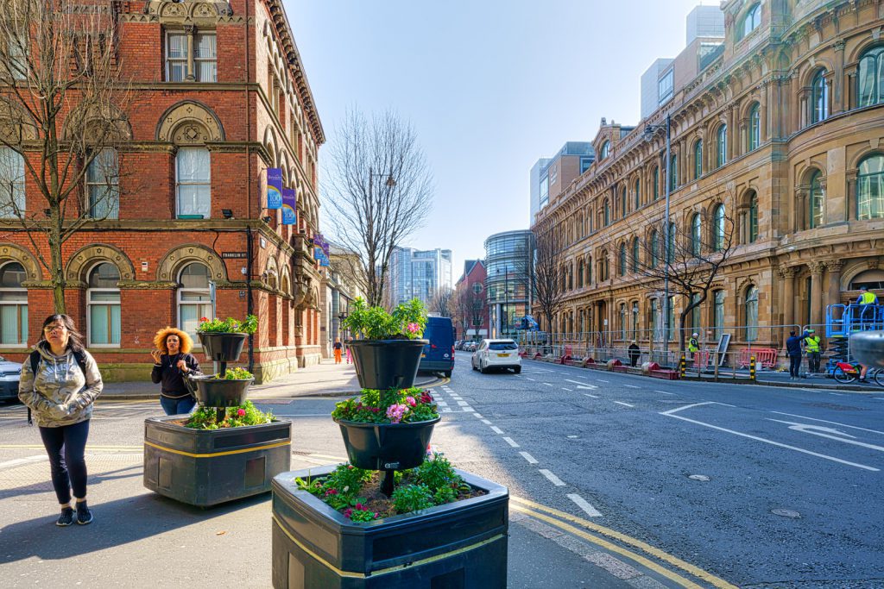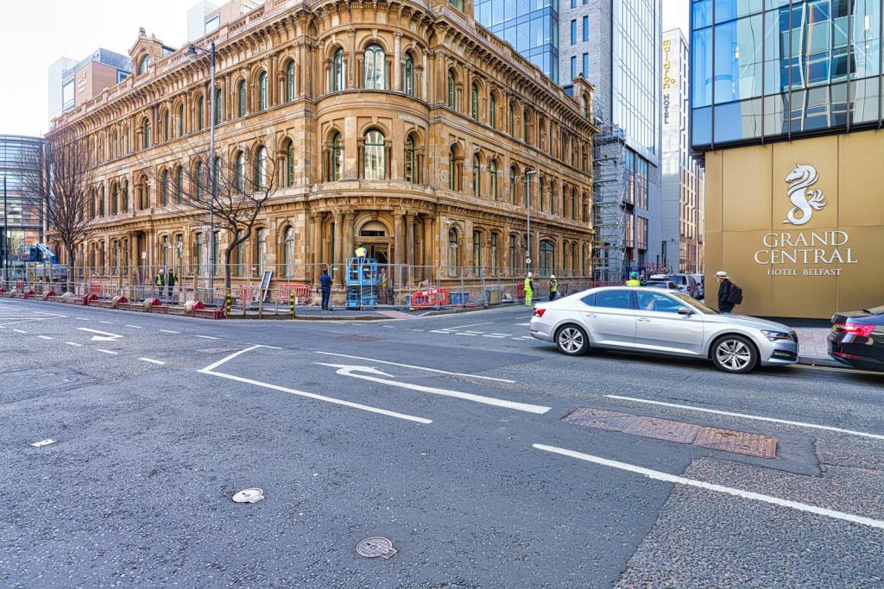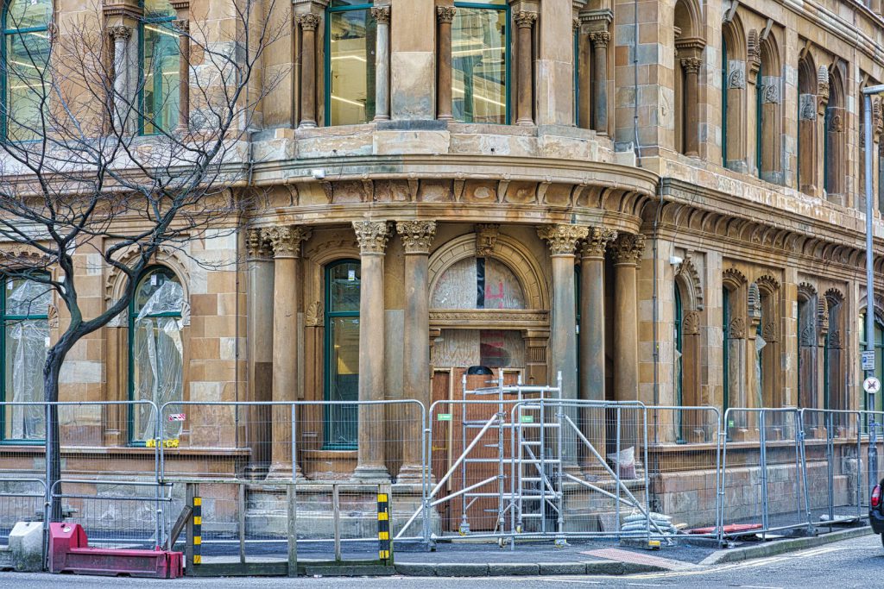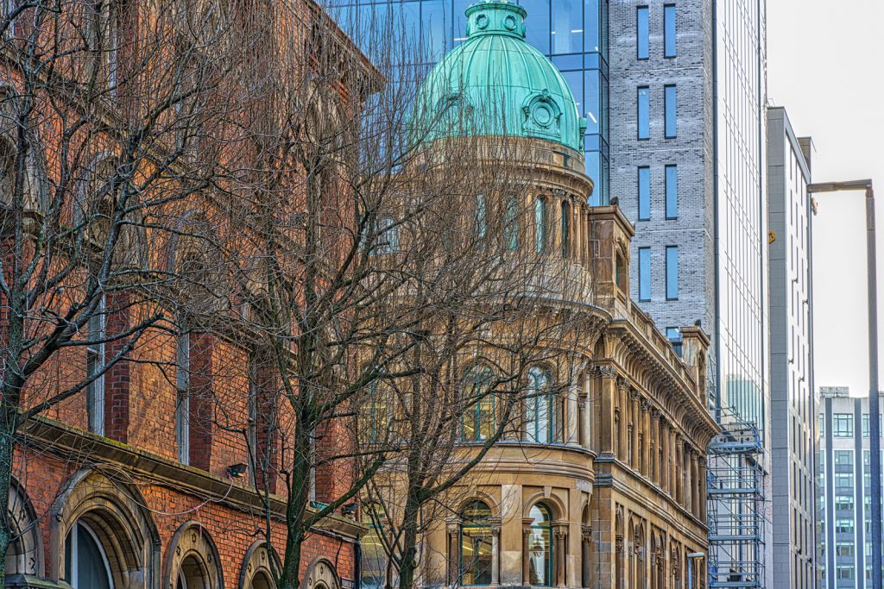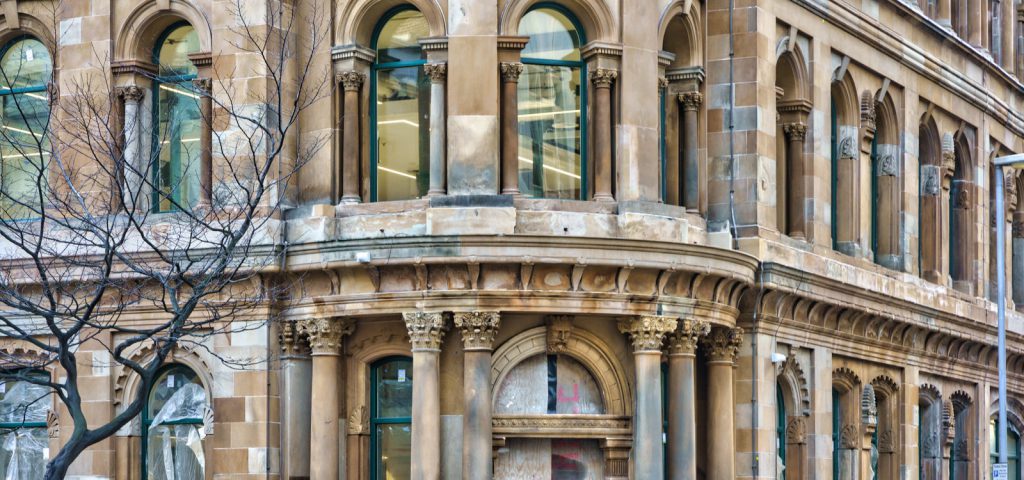NOW PART OF THE NEW EWART OFFICE COMPLEX
MARCH 2022 VISIT
The good news is that this building has not been demolished.
When I first photographed this building about ten years ago a waiter in a nearby restaurant told me that it was to be converted into a hotel but this proved to be untrue. It would appear that it has been incorporated into a larger 17-storey office complex. The historic building and the new build structure will be linked at first and second floor, grouped around a central courtyard.
The same waiter also told me that the Ewart building was originally a box factory but further investigation leads me to believe that the business in question was located at 35 Bedford street which is now the Bridge House JD Wetherspoon [a superpub].
Because of its size and location it is/was not easy to photograph this four-storey sandstone building, which as lain empty for about twenty years. It was designed by James Hamilton, also the architect of the Waring Street Ulster Bank, now the Merchant Hotel.
The building is/was described as follows “A large prestigious Victorian style building situated on the corner of Bedford Street and Franklin Street constructed in 1869 with further extensions in 1883 and 1937. A former linen mill the building has lay vacant for several decades which has resulted in the building falling into heavy disrepair. The three storey corner site has been provided with an impressive brown/grey Scottish sandstone façade including architectural sandstone detailing including circular columns, decorative arched window openings and a sandstone parapet wall detail at roof level. A dual pitched natural slate roof incorporating Georgian wire glazed roof light has been provided over the majority of the building whilst a dome roof structure finished in lead has been provided over the corner elevation.”
Note: In November 2015 it was announced that this former linen warehouse was to be transformed into a 21st century office development. The front of the building was to be retained [does front mean exterior?] but the rest was to be demolished if everything went according to plan. At the time the Ulster Architectural Heritage Society (UAHS) lodged an objection to the planning proposal, claiming the planned new build behind the remnant facade “appears unsympathetic to remaining characteristics in design, form, materials, techniques and detailing”.
