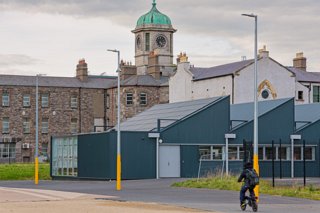ABOUT ST BRENDANS WAY
ST BRENDANS WAY [THE AREA BETWEEN GRANGEGORMAN LOWER AND BROADSTONE TRAM STOP]
Exploring the Transformation of Grangegorman
A Photographic Mishap
Today [April 3, 2024], while using my classic Canon 1Ds MkIII with a modern Sigma 24-105mm lens, I encountered some underexposure issues in my photographs. It's a reminder that even as technology evolves, mastering your tools remains essential.
Grangegorman's Architectural Gems
East Quad
Designed by AHR Architects, the East Quad opened in late 2020 and serves as a hub for students of Music, Drama, Creative Arts, Media, Law, Social Sciences, and Languages. Its highlights include a 400-seat concert hall, an 80-seat Black Box Theatre, and an intimate 80-seat Recital Hall. The brass cladding pays homage to the site's musical heritage. The building's open design fosters creative collaboration across disciplines.
Lower House
The oldest surviving building of the Richmond Asylum, the Lower House dates back to 1810-1815. After severe deterioration, it was meticulously restored by TU Dublin. It now boasts modern amenities like a canteen, dance studio, sports studios, music practice rooms, café, and common spaces while preserving its original charm.
Grangegorman's Evolution
Over the last 250 years, Grangegorman has housed a workhouse, a hospital, and a prison. In 1814, the Richmond Asylum opened in the building now known as the Lower House. TU Dublin began its journey in Grangegorman in 2014 with the renovation of North House. The East Quad followed in 2020, and ongoing developments include:
Future Plans:
- An Engineering Quad will replace the Bolton Street building
- A dedicated Student Centre
- Student accommodation
- The Academic Hub & Library (slated for a 2024 completion)
Office Towers & Workday's Expansion
Plans for twin 12-storey office towers at Grangegorman were announced last August. Slated to become the European HQ of US financial management software company Workday, these buildings would accommodate up to 3,500 workers.
In April 2022, Workday revealed plans to create 1,000 new Dublin jobs over two years and construct a sustainable 550,000 square foot campus on four acres near TU Dublin. Construction is expected to begin no earlier than September 2024. Details of their 10-year planning application include:
- Two office blocks, 8-12 storeys high
- 51,955 square meters of space
- Amenity terraces on the 8th and 10th floors
- Basement gym and wellness suite
- 564 bicycle parking spaces, 36 electric scooter charging stands

ABOUT ST BRENDANS WAY
SELECT AN IMAGE TO VIEW SLIDESHOWS