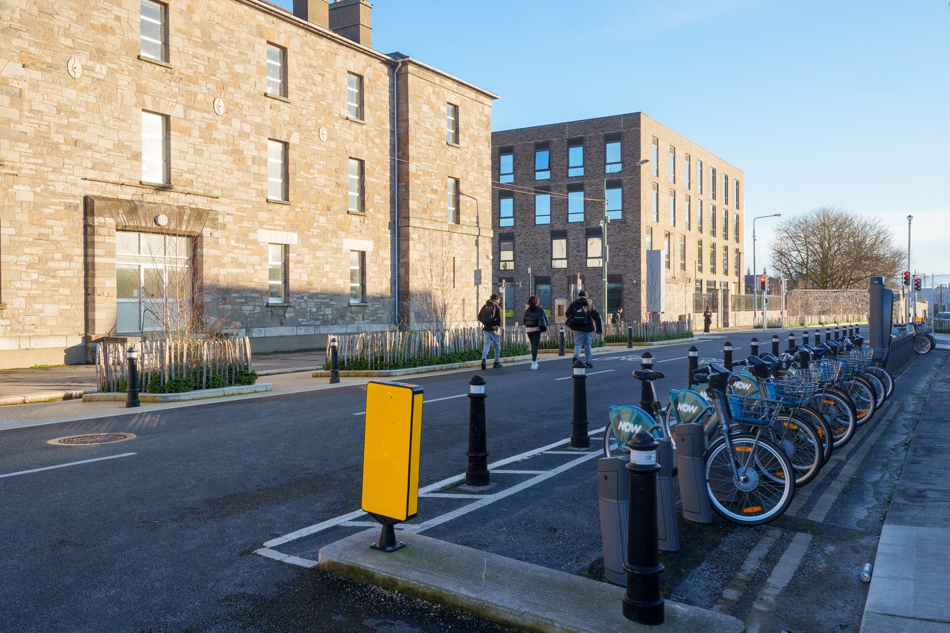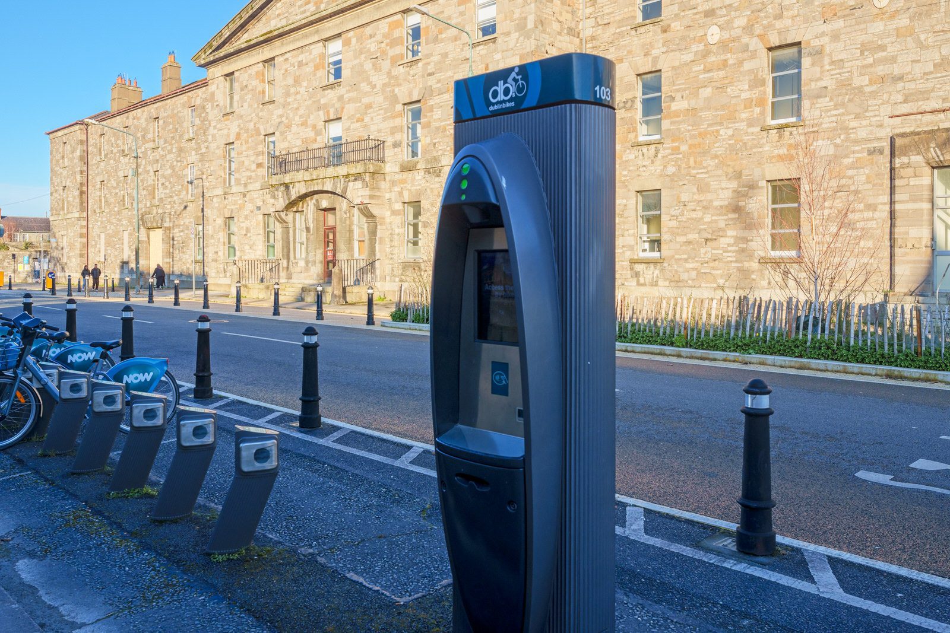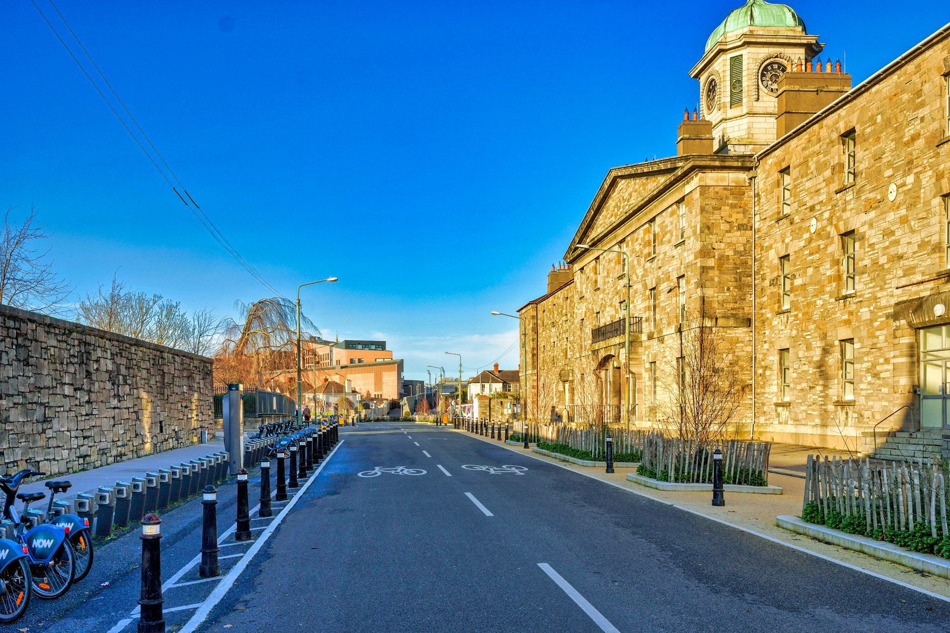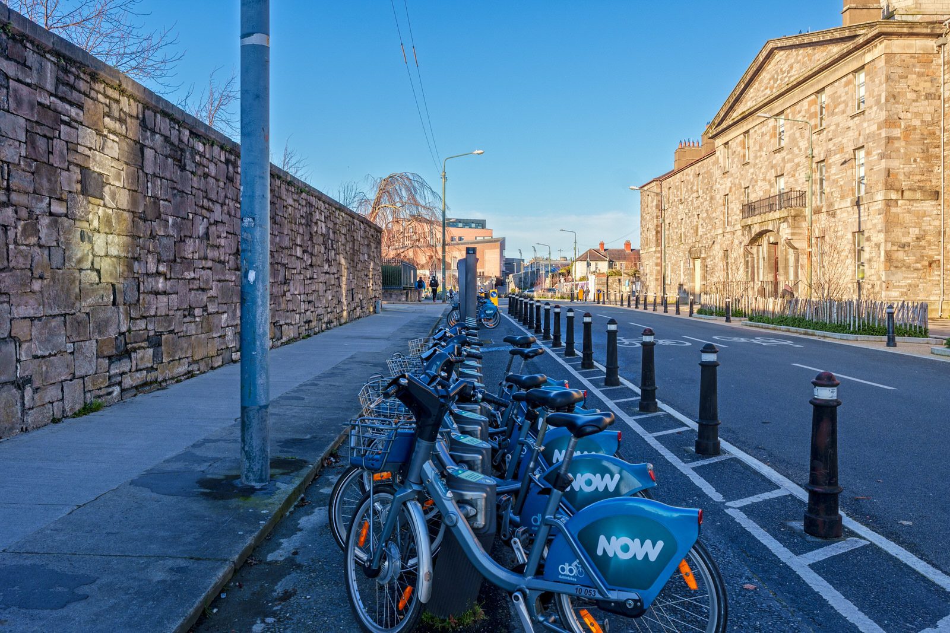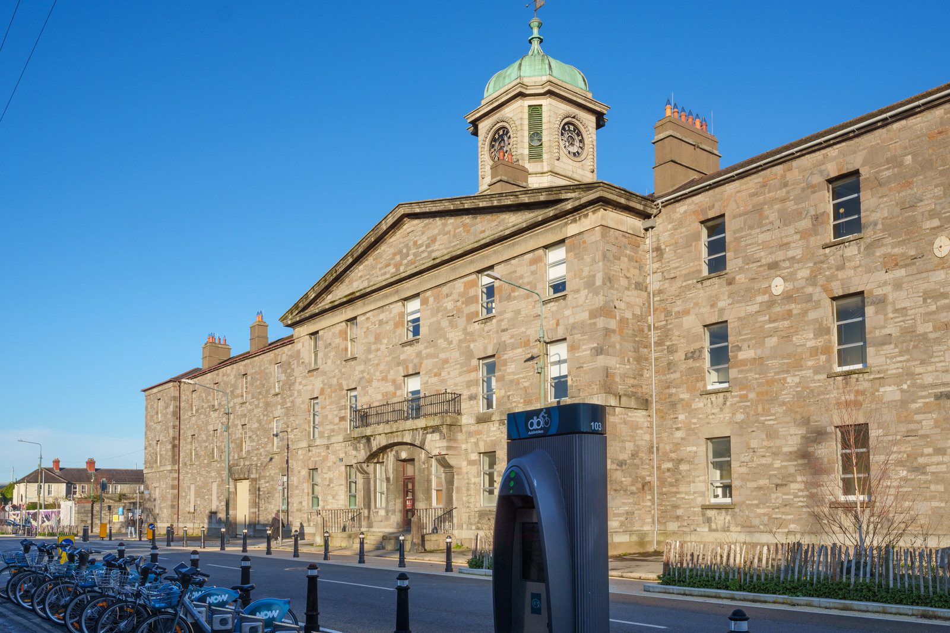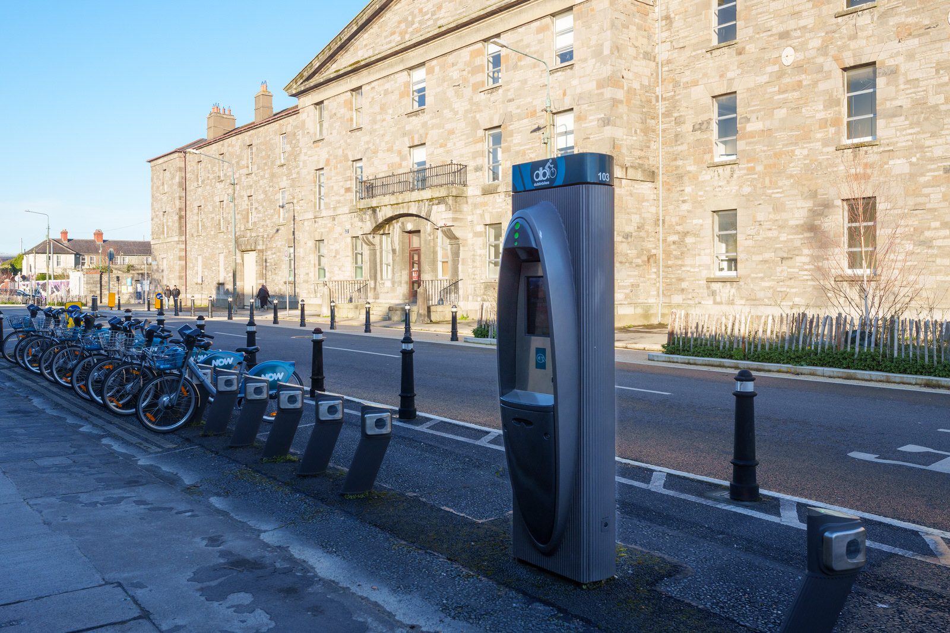ORIGINALLY THE RICHMOND PENITENTIARY
Last year [2022] The Grangegorman Development Authority appointed Tolmac Construction Ltd as the building contractor to carry out essential stabilisation works to the historic Clock Tower Building.
The Clock Tower is one of the protected structures on the Grangegorman site and these repair works will help prevent further deterioration to this 200 year old building.
Designed by Francis Johnston, the Richmond Penitentiary was part of an experiment in the early years of the nineteenth century which sought to replace transportation and aimed to reform rather than punish.
It was originally built on a radial plan, with a five-sided enclosure to the rear. This radial plan was common in penal architecture at the time. The front range, which is the only surviving aspect, makes a considerable impact on the streetscape of Grangegorman Lower. Its intimidating facade is enlivened by a sense of symmetry which is created by the central pedimented bay and projecting end-bays. Some granite dressings enhance the calp limestone facade, and are testament to the skill and craftsmanship of stonemasons at the time.
The clock-tower is of technical as well as aesthetic interest, as the original clock-mechanism of 1817 remains in use. The building remained in use as a prison for a short time only, and throughout the nineteenth century was used by the hospital in the vicinity, before being handed over to the Richmond District Lunatic Asylum in 1897.
![THE CLOCK TOWER LOWER GRANGEGORMAN [ORIGINALLY THE RICHMOND PENITENTIARY]-218905-1 THE CLOCK TOWER LOWER GRANGEGORMAN [ORIGINALLY THE RICHMOND PENITENTIARY] 013](https://excellentstreetimages.com/2023HeadlessPhotoBlogWordPress/wp-content/uploads/2023/06/THE-CLOCK-TOWER-LOWER-GRANGEGORMAN-ORIGINALLY-THE-RICHMOND-PENITENTIARY-218905-1-1600x1066.jpg)
![THE CLOCK TOWER LOWER GRANGEGORMAN [ORIGINALLY THE RICHMOND PENITENTIARY]-218904-1 THE CLOCK TOWER LOWER GRANGEGORMAN [ORIGINALLY THE RICHMOND PENITENTIARY] 012](https://excellentstreetimages.com/2023HeadlessPhotoBlogWordPress/wp-content/uploads/2023/06/THE-CLOCK-TOWER-LOWER-GRANGEGORMAN-ORIGINALLY-THE-RICHMOND-PENITENTIARY-218904-1-1600x1066.jpg)
![THE CLOCK TOWER LOWER GRANGEGORMAN [ORIGINALLY THE RICHMOND PENITENTIARY]-218903-1 THE CLOCK TOWER LOWER GRANGEGORMAN [ORIGINALLY THE RICHMOND PENITENTIARY] 011](https://excellentstreetimages.com/2023HeadlessPhotoBlogWordPress/wp-content/uploads/2023/06/THE-CLOCK-TOWER-LOWER-GRANGEGORMAN-ORIGINALLY-THE-RICHMOND-PENITENTIARY-218903-1-1600x1066.jpg)
![THE CLOCK TOWER LOWER GRANGEGORMAN [ORIGINALLY THE RICHMOND PENITENTIARY]-218902-1 THE CLOCK TOWER LOWER GRANGEGORMAN [ORIGINALLY THE RICHMOND PENITENTIARY] 010](https://excellentstreetimages.com/2023HeadlessPhotoBlogWordPress/wp-content/uploads/2023/06/THE-CLOCK-TOWER-LOWER-GRANGEGORMAN-ORIGINALLY-THE-RICHMOND-PENITENTIARY-218902-1-1600x1066.jpg)
![THE CLOCK TOWER LOWER GRANGEGORMAN [ORIGINALLY THE RICHMOND PENITENTIARY]-218901-1 THE CLOCK TOWER LOWER GRANGEGORMAN [ORIGINALLY THE RICHMOND PENITENTIARY] 009](https://excellentstreetimages.com/2023HeadlessPhotoBlogWordPress/wp-content/uploads/2023/06/THE-CLOCK-TOWER-LOWER-GRANGEGORMAN-ORIGINALLY-THE-RICHMOND-PENITENTIARY-218901-1-1600x1066.jpg)
![THE CLOCK TOWER LOWER GRANGEGORMAN [ORIGINALLY THE RICHMOND PENITENTIARY]-218900-1 THE CLOCK TOWER LOWER GRANGEGORMAN [ORIGINALLY THE RICHMOND PENITENTIARY] 008](https://excellentstreetimages.com/2023HeadlessPhotoBlogWordPress/wp-content/uploads/2023/06/THE-CLOCK-TOWER-LOWER-GRANGEGORMAN-ORIGINALLY-THE-RICHMOND-PENITENTIARY-218900-1-1600x1066.jpg)
![THE CLOCK TOWER LOWER GRANGEGORMAN [ORIGINALLY THE RICHMOND PENITENTIARY]-218899-1 THE CLOCK TOWER LOWER GRANGEGORMAN [ORIGINALLY THE RICHMOND PENITENTIARY] 007](https://excellentstreetimages.com/2023HeadlessPhotoBlogWordPress/wp-content/uploads/2023/06/THE-CLOCK-TOWER-LOWER-GRANGEGORMAN-ORIGINALLY-THE-RICHMOND-PENITENTIARY-218899-1-1600x1066.jpg)
![THE CLOCK TOWER LOWER GRANGEGORMAN [ORIGINALLY THE RICHMOND PENITENTIARY]-218897-1 THE CLOCK TOWER LOWER GRANGEGORMAN [ORIGINALLY THE RICHMOND PENITENTIARY] 006](https://excellentstreetimages.com/2023HeadlessPhotoBlogWordPress/wp-content/uploads/2023/06/THE-CLOCK-TOWER-LOWER-GRANGEGORMAN-ORIGINALLY-THE-RICHMOND-PENITENTIARY-218897-1-1600x1066.jpg)
![THE CLOCK TOWER LOWER GRANGEGORMAN [ORIGINALLY THE RICHMOND PENITENTIARY]-218898-1 THE CLOCK TOWER LOWER GRANGEGORMAN [ORIGINALLY THE RICHMOND PENITENTIARY] 005](https://excellentstreetimages.com/2023HeadlessPhotoBlogWordPress/wp-content/uploads/2023/06/THE-CLOCK-TOWER-LOWER-GRANGEGORMAN-ORIGINALLY-THE-RICHMOND-PENITENTIARY-218898-1-1461x974.jpg)
![THE CLOCK TOWER LOWER GRANGEGORMAN [ORIGINALLY THE RICHMOND PENITENTIARY]-218896-1 THE CLOCK TOWER LOWER GRANGEGORMAN [ORIGINALLY THE RICHMOND PENITENTIARY] 004](https://excellentstreetimages.com/2023HeadlessPhotoBlogWordPress/wp-content/uploads/2023/06/THE-CLOCK-TOWER-LOWER-GRANGEGORMAN-ORIGINALLY-THE-RICHMOND-PENITENTIARY-218896-1-1600x1066.jpg)
![THE CLOCK TOWER LOWER GRANGEGORMAN [ORIGINALLY THE RICHMOND PENITENTIARY]-218895-1 THE CLOCK TOWER LOWER GRANGEGORMAN [ORIGINALLY THE RICHMOND PENITENTIARY] 003](https://excellentstreetimages.com/2023HeadlessPhotoBlogWordPress/wp-content/uploads/2023/06/THE-CLOCK-TOWER-LOWER-GRANGEGORMAN-ORIGINALLY-THE-RICHMOND-PENITENTIARY-218895-1-1600x1066.jpg)
![THE CLOCK TOWER LOWER GRANGEGORMAN [ORIGINALLY THE RICHMOND PENITENTIARY]-218894-1 THE CLOCK TOWER LOWER GRANGEGORMAN [ORIGINALLY THE RICHMOND PENITENTIARY] 002](https://excellentstreetimages.com/2023HeadlessPhotoBlogWordPress/wp-content/uploads/2023/06/THE-CLOCK-TOWER-LOWER-GRANGEGORMAN-ORIGINALLY-THE-RICHMOND-PENITENTIARY-218894-1-1600x1066.jpg)
![THE CLOCK TOWER LOWER GRANGEGORMAN [ORIGINALLY THE RICHMOND PENITENTIARY]-218893-1 THE CLOCK TOWER LOWER GRANGEGORMAN [ORIGINALLY THE RICHMOND PENITENTIARY] 001](https://excellentstreetimages.com/2023HeadlessPhotoBlogWordPress/wp-content/uploads/2023/06/THE-CLOCK-TOWER-LOWER-GRANGEGORMAN-ORIGINALLY-THE-RICHMOND-PENITENTIARY-218893-1-1600x1066.jpg)
![THE GRANGEGORMAN CLOCK TOWER [PHOTOGRAPHED USING A SIGMA DP3 QUATTRO]-217909-1 THE GRANGEGORMAN CLOCK TOWER [PHOTOGRAPHED USING A SIGMA DP3 QUATTRO] 001](https://excellentstreetimages.com/2023HeadlessPhotoBlogWordPress/wp-content/uploads/2023/05/THE-GRANGEGORMAN-CLOCK-TOWER-PHOTOGRAPHED-USING-A-SIGMA-DP3-QUATTRO-217909-1-1422x1067.jpg)
![THE GRANGEGORMAN CLOCK TOWER [PHOTOGRAPHED USING A SIGMA DP3 QUATTRO]-217910-1 THE GRANGEGORMAN CLOCK TOWER [PHOTOGRAPHED USING A SIGMA DP3 QUATTRO] 002](https://excellentstreetimages.com/2023HeadlessPhotoBlogWordPress/wp-content/uploads/2023/05/THE-GRANGEGORMAN-CLOCK-TOWER-PHOTOGRAPHED-USING-A-SIGMA-DP3-QUATTRO-217910-1-1365x1024.jpg)
![THE GRANGEGORMAN CLOCK TOWER [PHOTOGRAPHED USING A SIGMA DP3 QUATTRO]-217911-1 THE GRANGEGORMAN CLOCK TOWER [PHOTOGRAPHED USING A SIGMA DP3 QUATTRO] 003](https://excellentstreetimages.com/2023HeadlessPhotoBlogWordPress/wp-content/uploads/2023/05/THE-GRANGEGORMAN-CLOCK-TOWER-PHOTOGRAPHED-USING-A-SIGMA-DP3-QUATTRO-217911-1-1422x1067.jpg)
![THE GRANGEGORMAN CLOCK TOWER [PHOTOGRAPHED USING A SIGMA DP3 QUATTRO]-217912-1 THE GRANGEGORMAN CLOCK TOWER [PHOTOGRAPHED USING A SIGMA DP3 QUATTRO] 004](https://excellentstreetimages.com/2023HeadlessPhotoBlogWordPress/wp-content/uploads/2023/05/THE-GRANGEGORMAN-CLOCK-TOWER-PHOTOGRAPHED-USING-A-SIGMA-DP3-QUATTRO-217912-1-1422x1067.jpg)
![THE GRANGEGORMAN CLOCK TOWER [PHOTOGRAPHED USING A SIGMA DP3 QUATTRO]-217913-1 THE GRANGEGORMAN CLOCK TOWER [PHOTOGRAPHED USING A SIGMA DP3 QUATTRO] 005](https://excellentstreetimages.com/2023HeadlessPhotoBlogWordPress/wp-content/uploads/2023/05/THE-GRANGEGORMAN-CLOCK-TOWER-PHOTOGRAPHED-USING-A-SIGMA-DP3-QUATTRO-217913-1-1422x1067.jpg)
![THE CLOCK TOWER IN GRANGEGORMAN [ORIGINALLY THE RICHMOND PENITENTIARY]-216810-1 THE CLOCK TOWER IN GRANGEGORMAN 011](https://excellentstreetimages.com/2023HeadlessPhotoBlogWordPress/wp-content/uploads/2023/04/THE-CLOCK-TOWER-IN-GRANGEGORMAN-ORIGINALLY-THE-RICHMOND-PENITENTIARY-216810-1-1422x1067.jpg)
![THE CLOCK TOWER IN GRANGEGORMAN [ORIGINALLY THE RICHMOND PENITENTIARY]-216813-1 THE CLOCK TOWER IN GRANGEGORMAN 010](https://excellentstreetimages.com/2023HeadlessPhotoBlogWordPress/wp-content/uploads/2023/04/THE-CLOCK-TOWER-IN-GRANGEGORMAN-ORIGINALLY-THE-RICHMOND-PENITENTIARY-216813-1-1422x1067.jpg)
![THE CLOCK TOWER IN GRANGEGORMAN [ORIGINALLY THE RICHMOND PENITENTIARY]-216814-1 THE CLOCK TOWER IN GRANGEGORMAN 009](https://excellentstreetimages.com/2023HeadlessPhotoBlogWordPress/wp-content/uploads/2023/04/THE-CLOCK-TOWER-IN-GRANGEGORMAN-ORIGINALLY-THE-RICHMOND-PENITENTIARY-216814-1-1422x1067.jpg)
![THE CLOCK TOWER IN GRANGEGORMAN [ORIGINALLY THE RICHMOND PENITENTIARY]-216815-1 THE CLOCK TOWER IN GRANGEGORMAN 008](https://excellentstreetimages.com/2023HeadlessPhotoBlogWordPress/wp-content/uploads/2023/04/THE-CLOCK-TOWER-IN-GRANGEGORMAN-ORIGINALLY-THE-RICHMOND-PENITENTIARY-216815-1-1422x1067.jpg)
![THE CLOCK TOWER IN GRANGEGORMAN [ORIGINALLY THE RICHMOND PENITENTIARY]-216816-1 THE CLOCK TOWER IN GRANGEGORMAN 007](https://excellentstreetimages.com/2023HeadlessPhotoBlogWordPress/wp-content/uploads/2023/04/THE-CLOCK-TOWER-IN-GRANGEGORMAN-ORIGINALLY-THE-RICHMOND-PENITENTIARY-216816-1-1422x1067.jpg)
![THE CLOCK TOWER IN GRANGEGORMAN [ORIGINALLY THE RICHMOND PENITENTIARY]-216817-1 THE CLOCK TOWER IN GRANGEGORMAN 006](https://excellentstreetimages.com/2023HeadlessPhotoBlogWordPress/wp-content/uploads/2023/04/THE-CLOCK-TOWER-IN-GRANGEGORMAN-ORIGINALLY-THE-RICHMOND-PENITENTIARY-216817-1-1422x1067.jpg)
![THE CLOCK TOWER IN GRANGEGORMAN [ORIGINALLY THE RICHMOND PENITENTIARY]-216807-1 THE CLOCK TOWER IN GRANGEGORMAN 005](https://excellentstreetimages.com/2023HeadlessPhotoBlogWordPress/wp-content/uploads/2023/04/THE-CLOCK-TOWER-IN-GRANGEGORMAN-ORIGINALLY-THE-RICHMOND-PENITENTIARY-216807-1-1422x1067.jpg)
![THE CLOCK TOWER IN GRANGEGORMAN [ORIGINALLY THE RICHMOND PENITENTIARY]-216808-1 THE CLOCK TOWER IN GRANGEGORMAN 004](https://excellentstreetimages.com/2023HeadlessPhotoBlogWordPress/wp-content/uploads/2023/04/THE-CLOCK-TOWER-IN-GRANGEGORMAN-ORIGINALLY-THE-RICHMOND-PENITENTIARY-216808-1-1422x1067.jpg)
![THE CLOCK TOWER IN GRANGEGORMAN [ORIGINALLY THE RICHMOND PENITENTIARY]-216809-1 THE CLOCK TOWER IN GRANGEGORMAN 003](https://excellentstreetimages.com/2023HeadlessPhotoBlogWordPress/wp-content/uploads/2023/04/THE-CLOCK-TOWER-IN-GRANGEGORMAN-ORIGINALLY-THE-RICHMOND-PENITENTIARY-216809-1-1422x1067.jpg)
![THE CLOCK TOWER IN GRANGEGORMAN [ORIGINALLY THE RICHMOND PENITENTIARY]-216811-1 THE CLOCK TOWER IN GRANGEGORMAN 002](https://excellentstreetimages.com/2023HeadlessPhotoBlogWordPress/wp-content/uploads/2023/04/THE-CLOCK-TOWER-IN-GRANGEGORMAN-ORIGINALLY-THE-RICHMOND-PENITENTIARY-216811-1-1422x1067.jpg)
![THE CLOCK TOWER IN GRANGEGORMAN [ORIGINALLY THE RICHMOND PENITENTIARY]-216812-1 THE CLOCK TOWER IN GRANGEGORMAN 01](https://excellentstreetimages.com/2023HeadlessPhotoBlogWordPress/wp-content/uploads/2023/04/THE-CLOCK-TOWER-IN-GRANGEGORMAN-ORIGINALLY-THE-RICHMOND-PENITENTIARY-216812-1-1422x1067.jpg)
