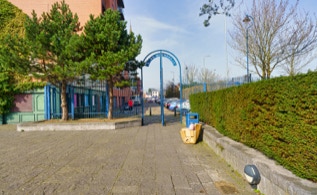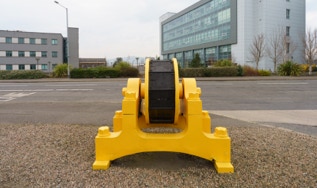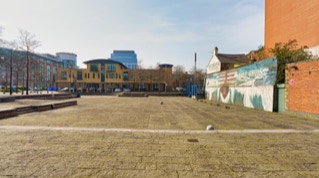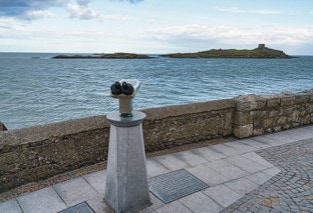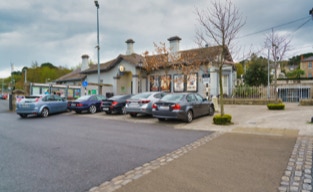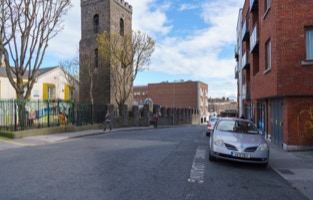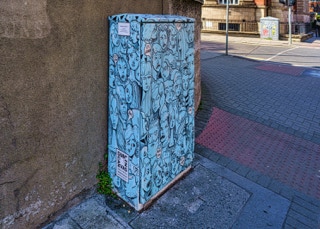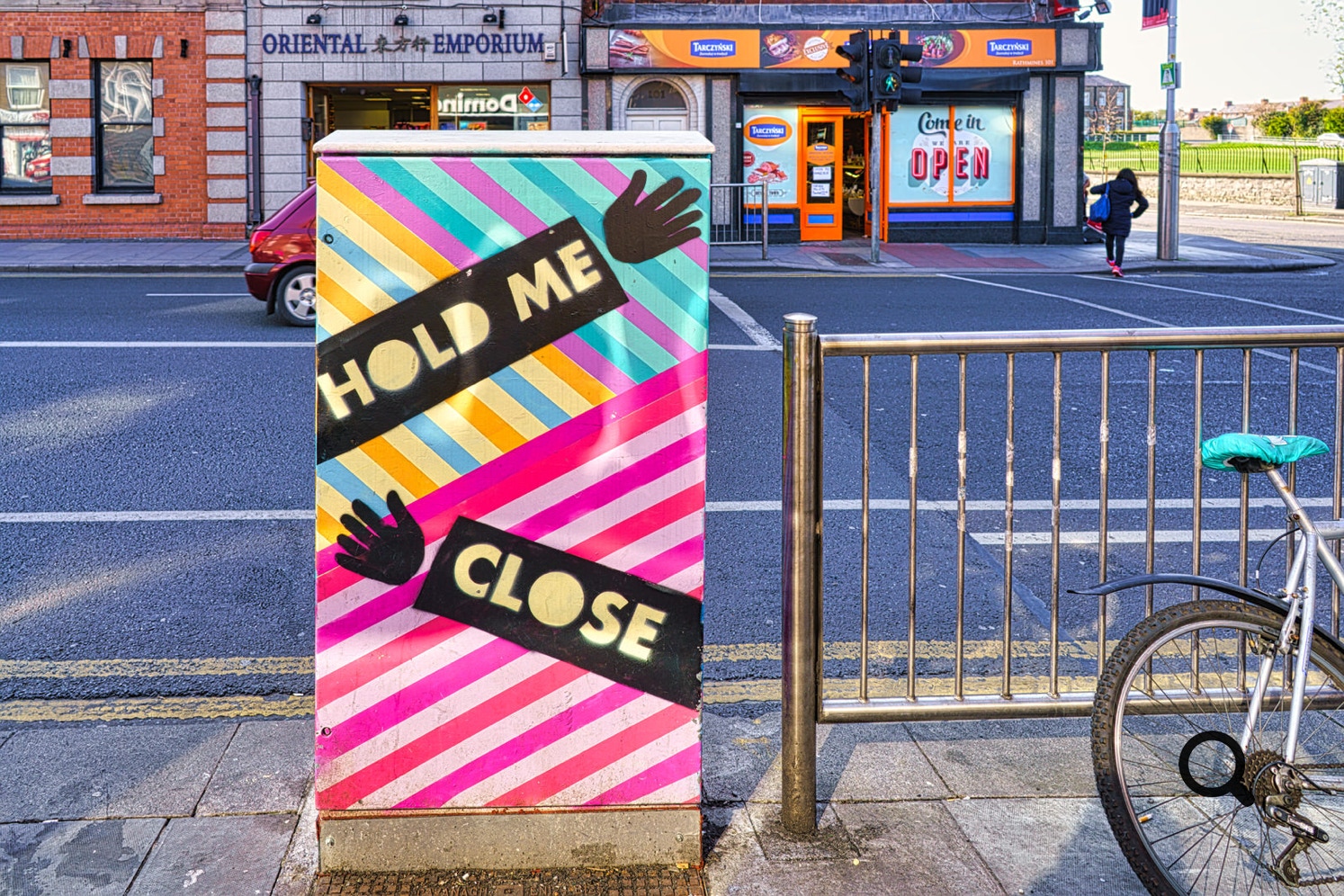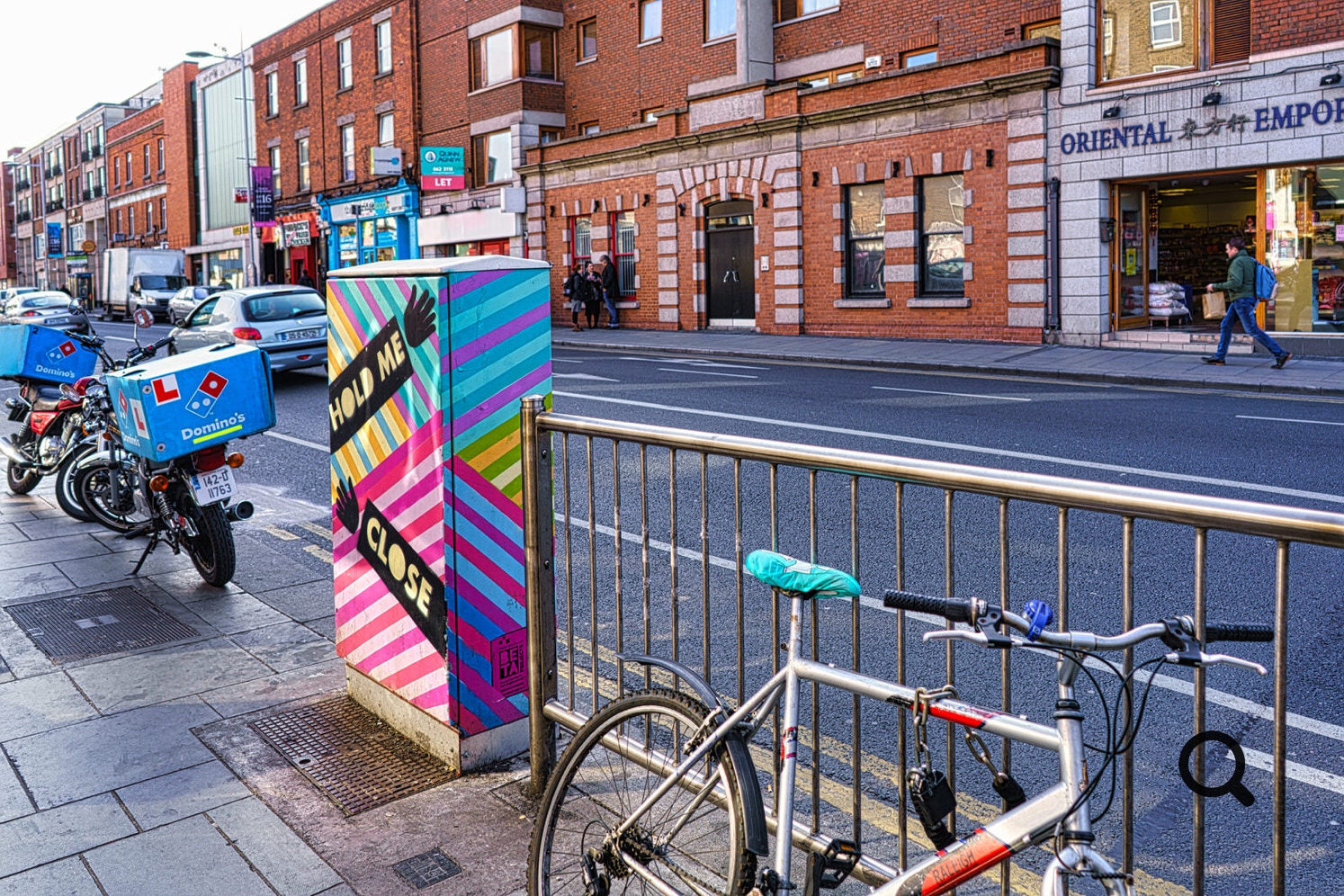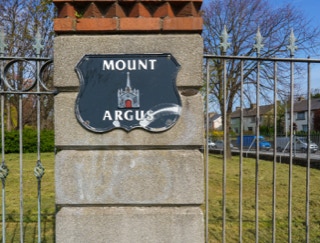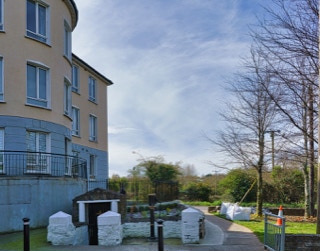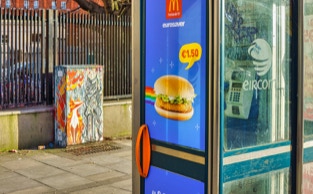This phone kiosk, on North Street in Belfast, is an example of a 1936 K6 'Jubilee Box' and it is listed which makes one wonder why it is not better maintained.
When I first photographed the phone kiosk in May 2015 it was in good condition and appeared to be well maintained and there was a new Belfast Bikes docking station beside it.
By March 2019 the kiosk was in very poor condition and eventually the Belfast Bikes docking station had been relocated.
The red telephone box, a telephone kiosk for a public telephone designed by Sir Giles Gilbert Scott, is a familiar sight on the streets of the United Kingdom, Malta, Bermuda and Gibraltar.
Despite a reduction in their numbers in recent years, the traditional British red telephone kiosk can still be seen in many places throughout the UK, and in current or former British colonies around the world. The colour red was chosen to make them easy to spot.
From 1926 onwards, the fascias of the kiosks were emblazoned with a prominent crown, representing the British government. The red phone box is often seen as a British cultural icon throughout the world. In 2006 the K2 telephone box was voted one of Britain's top 10 design icons, which included the Mini, Supermarine Spitfire, London tube map, World Wide Web, Concorde and the AEC Routemaster bus. Although production of the traditional boxes ended with the advent of the KX series in 1985, many still stand in Britain.
In 1935 the K6 (kiosk number six) was designed to commemorate the Silver Jubilee of George V. It was consequently sometimes known as the "Jubilee" kiosk. It went into production in 1936. The K6 was the first red telephone kiosk to be extensively used outside London, and many thousands were deployed in virtually every town and city, replacing most of the existing kiosks and establishing thousands of new sites. In 1935 there had been 19,000 public telephones in the UK: by 1940, thanks to the K6, there were 35,000.
The design was again by Scott, and was essentially a smaller and more streamlined version of the K2, intended to be produced at a considerably cheaper cost, and to occupy less pavement space. The principal differences between the two designs were:
Size. The K6 was 8 feet 3 inches (2.51 m) tall and weighed 13.5 cwt (0.69 tonnes). This compared with 9 feet 3 inches (2.82 m) and 1.25 tons (1.27 tonnes) for the K2.
Elements of the design were simplified and streamlined, in keeping with the "moderne" aesthetics of the 1930s. The Grecian fluting was removed from the door and window surrounds, and the previously separate pediment and frieze were merged.
The Crown motif, which had previously been pierced through the ironwork to give ventilation, was now embossed in bas-relief. A new, separate ventilation slot was provided.
A new glazing pattern was introduced. The door and two glazed sides of the K2 each had 18 equal-sized panes of glass arranged in 6 rows of 3. In the K6 the number of rows was increased to 8, and the central column of panes was made considerably wider than those to either side. This improved visibility, and gave a more horizontal appearance to the windows, again in keeping with "moderne" principles.
The K6 has since become a British icon, but it was not universally loved at the start. The red colour caused particular local difficulties and there were many requests for less visible colours. The Post Office was forced into allowing a less strident grey with red glazing bars scheme for areas of natural and architectural beauty. Ironically, some of these areas that have preserved their telephone boxes have now painted them red. The paint colour used most widely today is known as "currant red" and is defined by a British Standard, BS381C-Red539. This slightly brighter red was introduced with the K8 model in 1968, but went on to be used across the estate on previous models too. Hence, for complete historical accuracy, any kiosks in pre-1968 settings should really be painted in the previous, and slightly darker, shade BS381C-Red538.
