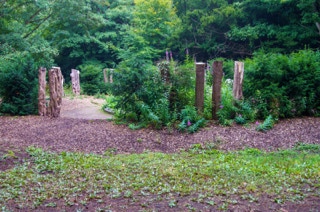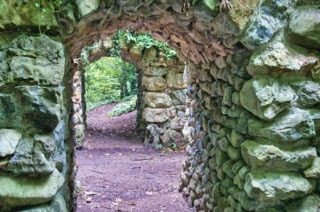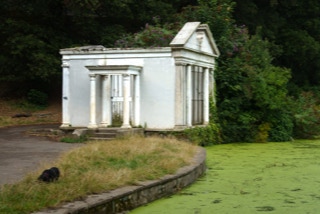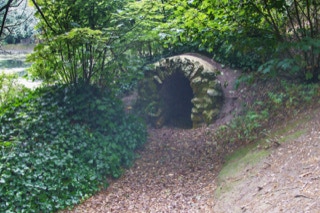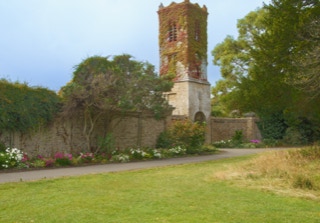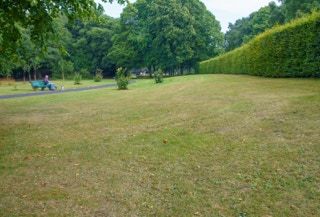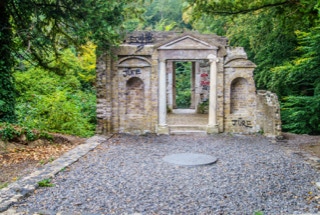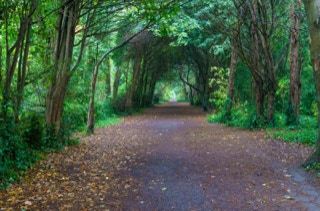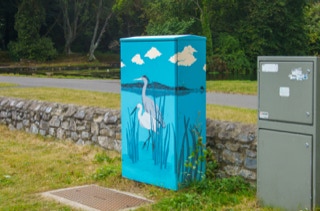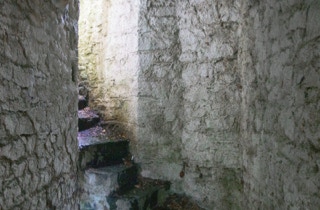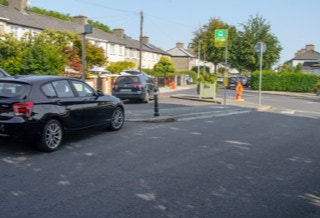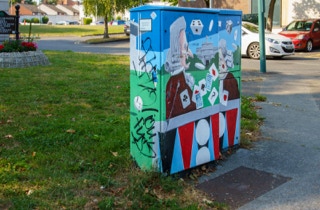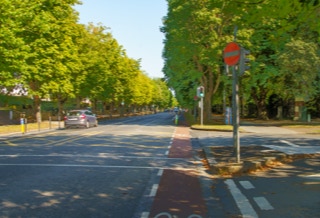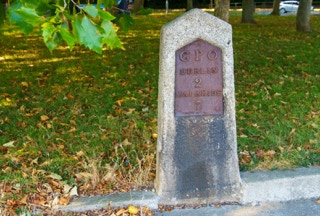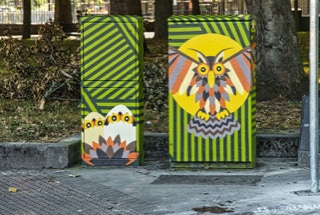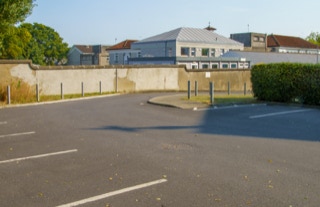15/08/2022
I was standing on James Larkin Road at St Anne's Park and noticed that it was still raining across the water and it looked ghostly so I made a few attempts to capture the scene as I saw it.
The Poolbeg power station is situated adjacent to the now-decommissioned Pigeon House generating station, where electricity was first generated in 1903 (with the distinction of being the first in the world to generate three phase power).
The thermal station chimneys completed in 1971 are among the tallest structures in Ireland and are visible from most of Dublin city. Number 1 chimney is 207.48m (680 ft 9in) high. Number 2 chimney is 207.8m (681 ft 9in) high. The chimneys are featured prominently in the video for the song "Pride (In The Name Of Love)" by U2. Dublin City Councillor and historian Dermot Lacey began a process to list the chimneys for preservation to safeguard their future after the Station was to close in 2010. This was later refused by the Council Planning Department.
They were subsequently listed as protected structures in July 2014.
The name “Pigeon House” comes from a caretaker’s lodge built there in 1760. At the time the site was a wooden platform known pragmatically as “The Piles”, at the seaward end of the Ballast Office Wall embankment. The lodge was intended to provide rest and storage facilities for workers as they built the Great South Wall, a massive sea wall project that began in 1761 and would take three decades to complete.
The first caretaker, John Pidgeon, was appointed in 1761. Pidgeon opened an eatery to provide refreshments for the workers and the growing number of travelers arriving into Dublin Bay. “Pigeon’s House” as it was known became one of the most popular restaurants in Dublin.
Around 1793, as the Great South Wall was nearing completion, a hotel opened at the site, the Pigeon House Hotel.
The hotel did not last long for after the 1798 Rebellion, the area was transformed into a military fort, the Pigeon House Fort. The hotel building was converted into the officers’ accommodation within the fort, which then grew over the next hundred years to include an armoury, a hospital, and trenches crossed by drawbridges.
Between 1878 and 1881, a sewage pipe was installed along the former Ballast Office Wall (now the landward half of the Great South Wall). In 1897, the military complex was sold to the Dublin Corporation and developed into a sewage processing facility, as well as the city’s first major electrical power generating station. It was used for power generation until it was decommissioned in 1976, and the Poolbeg plant is still known locally as the Pigeon House.
The modern Poolbeg station was named after the Poolbeg lighthouse which formed the outer end of the Great South Wall. The lighthouse, completed in 1767 when construction of the Great South Wall was just beginning, stood originally at the edge of a natural tidal pool at the entrance to Dublin Harbor known as “Poole Begge”, which was surrounded at low tide with sand bars.
The Poolbeg power station was constructed in two separate phases, beginning in the 1960s. The ESB decided to construct the station in 1965 and the initial development was completed in 1971 with the construction of Units 1 and 2 at a cost of 20 million Irish pounds. The original Pigeon House generators remained on standby duty until 1976. Unit 3 was completed in 1978 at a cost of 40 million pounds.
The combined cycle station was constructed in the 1990s. CG14 was commissioned in 1994, CG15 in 1998 and ST16 in 2001.




