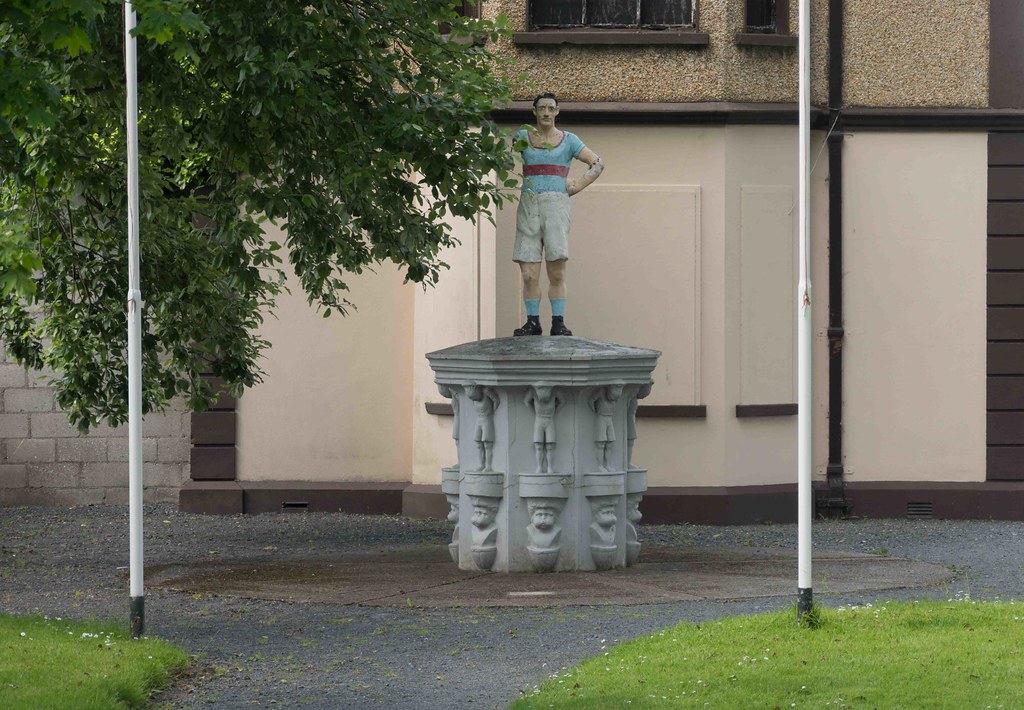ATHLUNKARD BOAT CLUB
SORRY FOR THE DELAY
Athlunkard Boat Club, Athlunkard Street, Limerick, Limerick City
Description: Detached three-bay two-storey clubhouse, built between 1923-24, with two-storey three-sided canted bay window to west-facing side elevation. Hipped fibre cement tiled roof with clay ridge tiles with finials and octagonal vent or chimney flues. Plain timber bargeboards to dormer gables with timber finials. Smooth rendered walls at ground floor level rusticated quoins and moulded stucco stringcourse at first floor level above which the walls are faced in pebbledash render with smooth rendered corner piers.
Square-headed window openings, now boarded-up at ground floor level, at first floor level forming half dormers with a tripartite arrangement of central opening flanked by diminutive sidelights, with painted sills, and possible metal-framed windows. Square-headed door opening with boarded-up sidelights having painted sills.
Stucco canopy supported on brackets forming a round-arch to centre. Plaque over door with flanking swags. Located adjacent to the Abbey River. Enclosed from street by a squared and coursed limestone wall and plinth wall with wrought-iron railings, either side of tooled limestone ashlar piers and wrought-iron gates with figurative plaques depicting scenes of Limerick.
Monument on site with painted figurative statue. Poured concrete slipway to river. Modern structure located to rear, c. 2000.
Appraisal: This detached clubhouse was designed by Patrick Joseph Sheahan. It was conceived with two principal elevations, one visible from the bridge over the Abbey River, and the other, which is set axially to the entrance gates. The design and materials used are typical of the early to mid twentieth century.
Description: Detached three-bay two-storey clubhouse, built between 1923-24, with two-storey three-sided canted bay window to west-facing side elevation. Hipped fibre cement tiled roof with clay ridge tiles with finials and octagonal vent or chimney flues. Plain timber bargeboards to dormer gables with timber finials. Smooth rendered walls at ground floor level rusticated quoins and moulded stucco stringcourse at first floor level above which the walls are faced in pebbledash render with smooth rendered corner piers.
Square-headed window openings, now boarded-up at ground floor level, at first floor level forming half dormers with a tripartite arrangement of central opening flanked by diminutive sidelights, with painted sills, and possible metal-framed windows. Square-headed door opening with boarded-up sidelights having painted sills.
Stucco canopy supported on brackets forming a round-arch to centre. Plaque over door with flanking swags. Located adjacent to the Abbey River. Enclosed from street by a squared and coursed limestone wall and plinth wall with wrought-iron railings, either side of tooled limestone ashlar piers and wrought-iron gates with figurative plaques depicting scenes of Limerick.
Monument on site with painted figurative statue. Poured concrete slipway to river. Modern structure located to rear, c. 2000.
Appraisal: This detached clubhouse was designed by Patrick Joseph Sheahan. It was conceived with two principal elevations, one visible from the bridge over the Abbey River, and the other, which is set axially to the entrance gates. The design and materials used are typical of the early to mid twentieth century.
