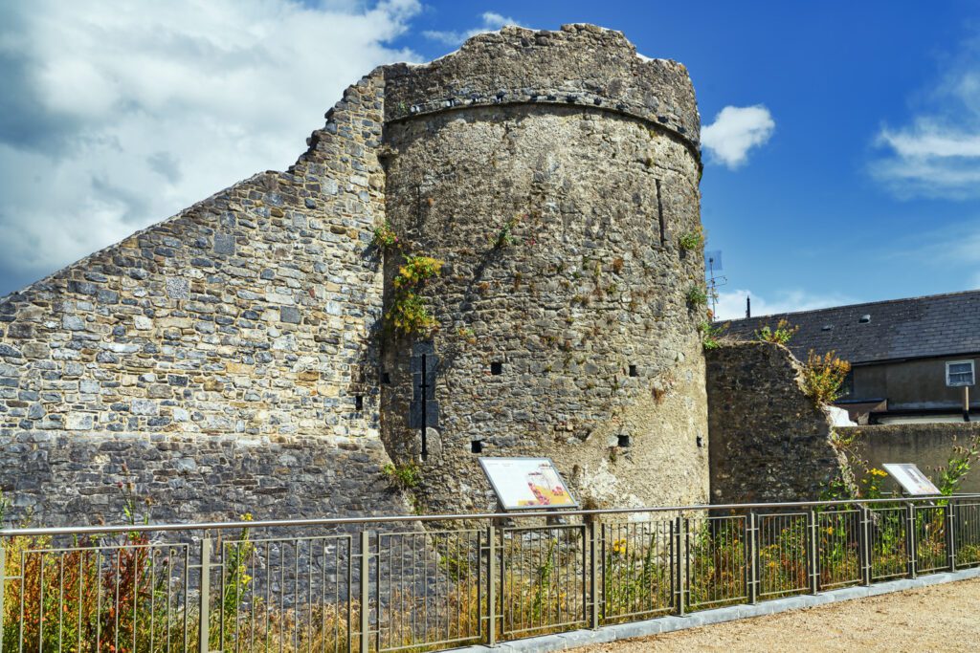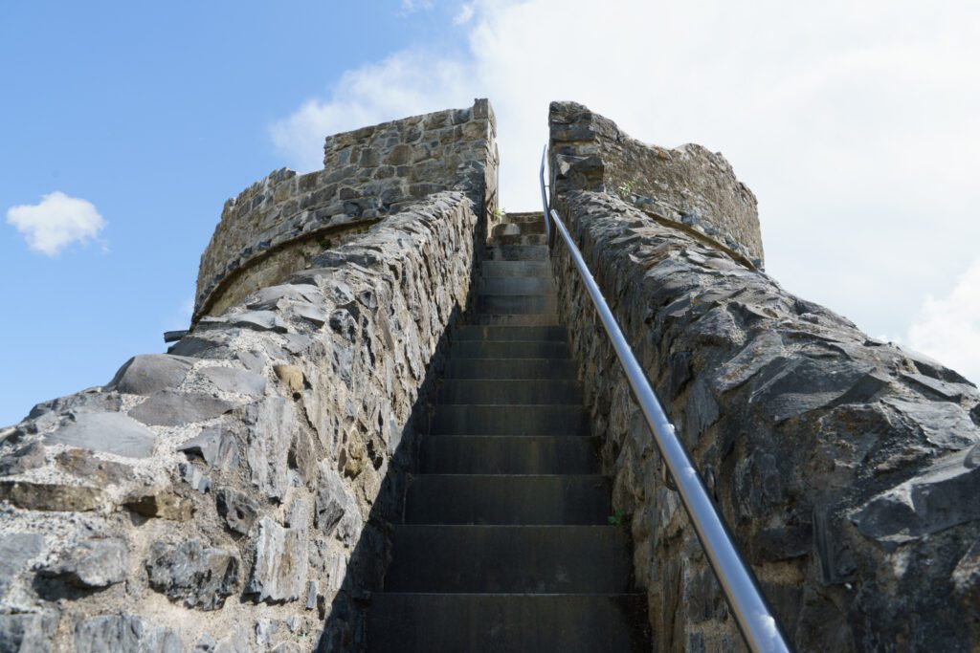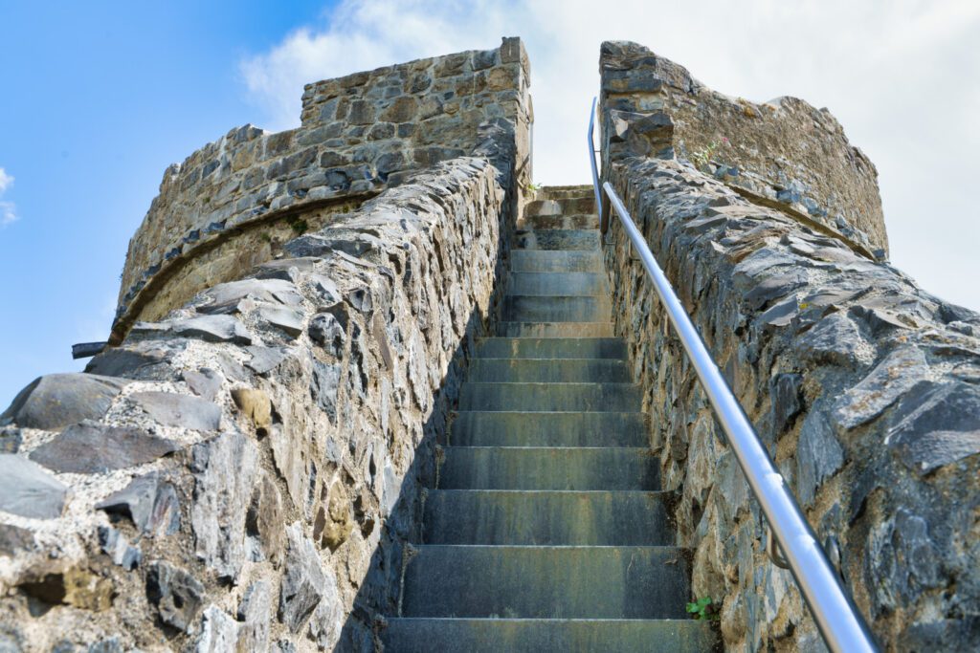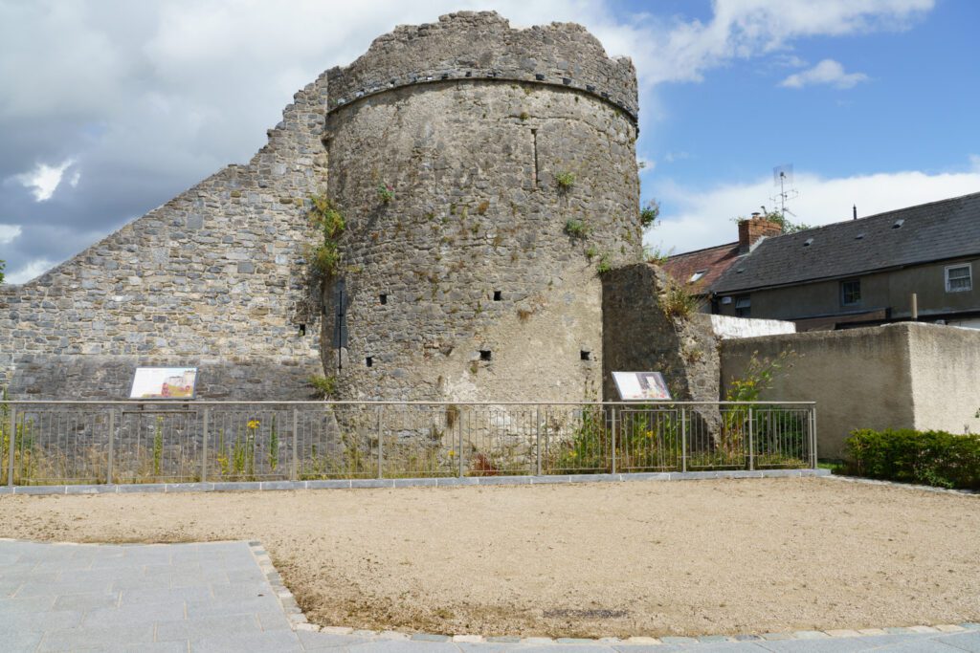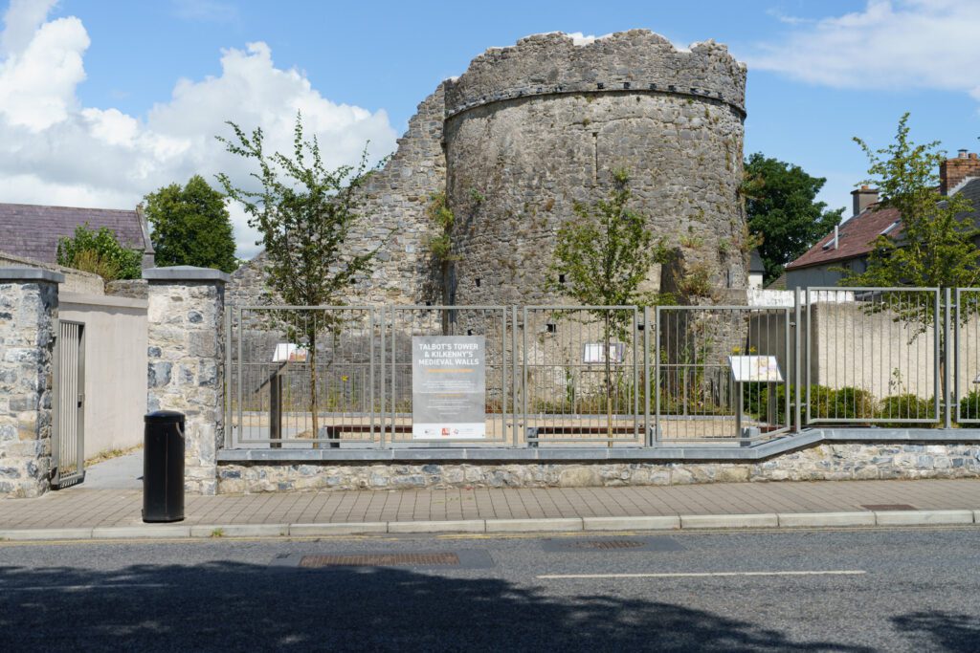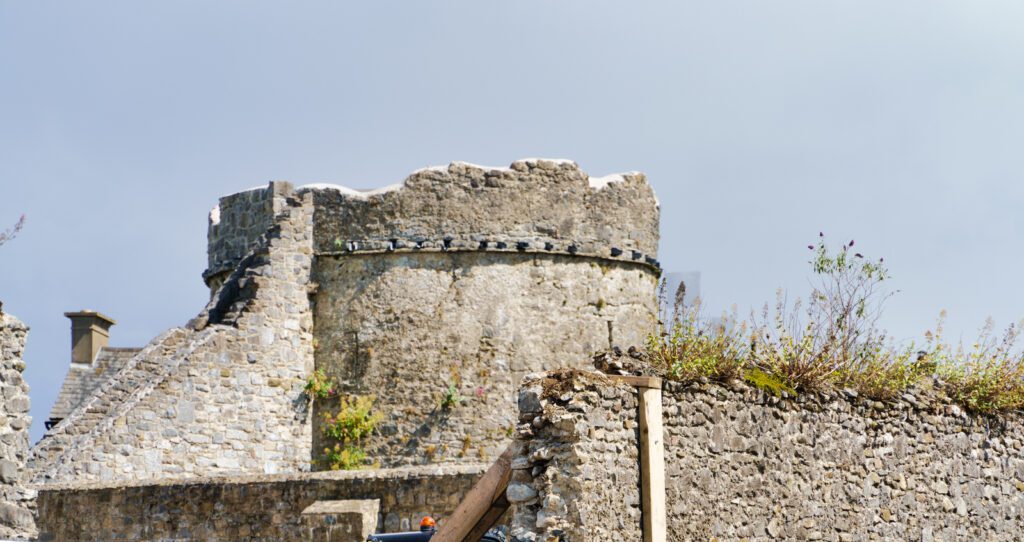LOWER NEW STREET KILKENNY
I try to visit Kilkenny at least once every year but for obvious reasons I could not visit in 2020. However, I managed to organise a brief visit in 2021 but my activities were somewhat restricted, I visited again in September 2022. Unfortunately when I tried to book for 2023 hotel prices had increased by about 200% which means that I will not be visiting Kilkenny next year. I have managed to book two visits to Cork, one visit to Belfast and one to Galway in 2023 but I cannot afford the asking prices for Limerick, Waterford or Kilkenny in 2023.
Talbot’s tower defended the south-west corner of Kilkenny’s Hightown; the wall to the north extends for 850m as far as the river Breagagh, that to the east for 350m to Kilkenny castle.
The tower was strategically sited to take advantage of a low hill and from its parapets there are extensive views in all directions, making it an extremely effective watch-tower.
The tower was known throughout the medieval period as ‘St. Patrick’s Tower’ in reference to the nearby suburb of Domhnachpatrick. In the nineteenth century it was known as ‘Watter’s tower’. The name ‘Talbot’s tower’ is an early twentieth century invention that alludes to Robert Talbot who was mayor of Kilkenny in the early fifteenth century and was traditionally credited with building the city’s walls.
The tower stands to 9.7m height, is 5.6m diameter internally, and its walls which are 1.65m thick slope to the bottom of the town ditch. The structure that can be seen today is an amalgam of at least three different building episodes.
Before the stone tower was built a timber tower on the corner of an earthen rampart stood in its place. This was probably built around 1200 by the then lord of Leinster William Marshal. It was William’s grandson Gilbert de Clare who was responsible for replacing the earth-and-timber defences with a larger and stronger stone circuit.
The first stone tower was built at this time and was an open-backed turret with a battlemented parapet and a wooden roof. In the 1400s the back of the tower was filled in and the structure was heightened by placing a domed roof over the older battlements. A well-preserved example of wicker centring – the wooden framework which supported the vault during its construction – can still be seen inside the tower.
Access to the top of the roof was gained by a stone stairs that ran inside the wall. There were no major modifications to the tower until the 1700s when its parapets were remodelled to make the tower appear as a garden folly.
