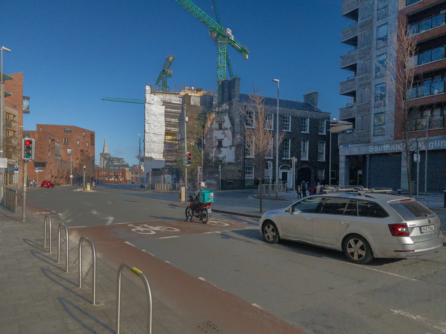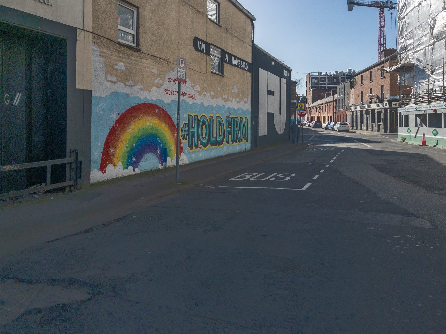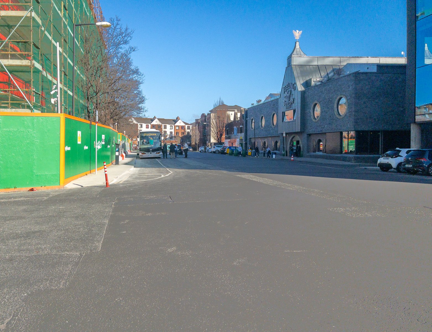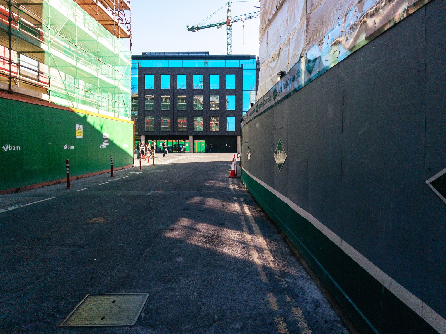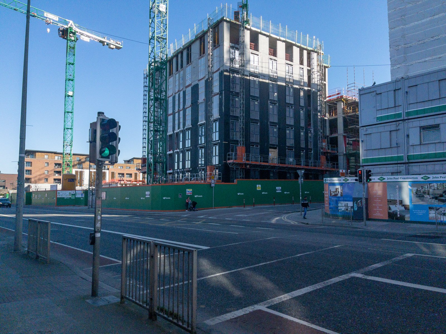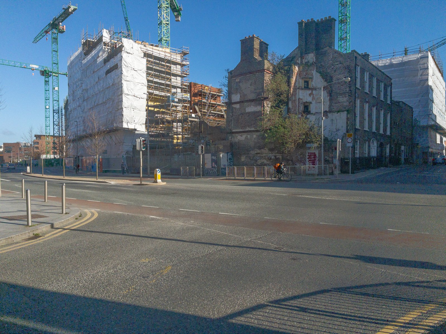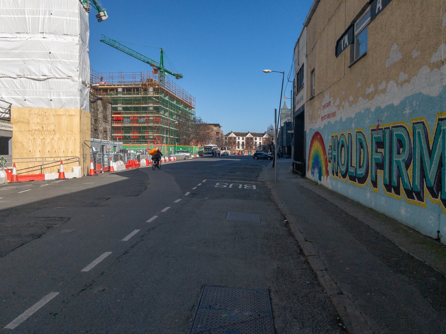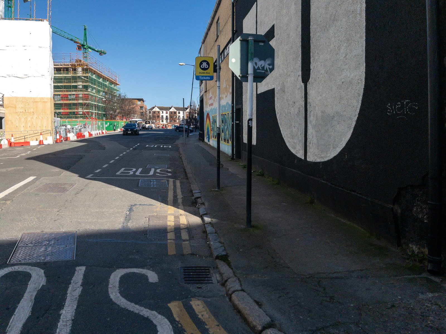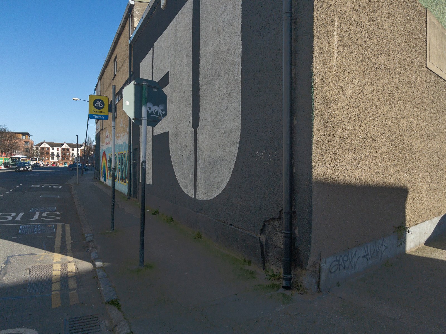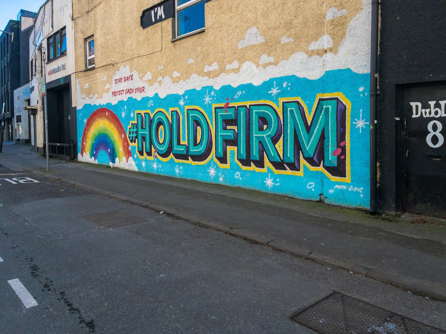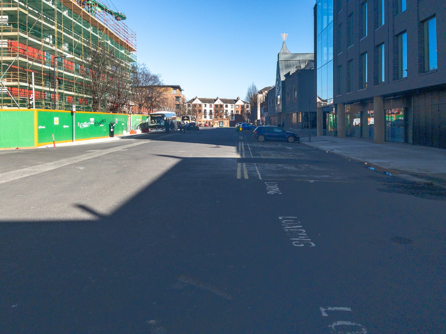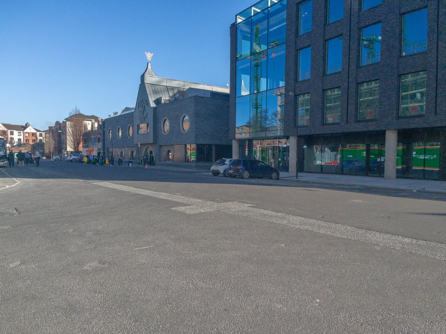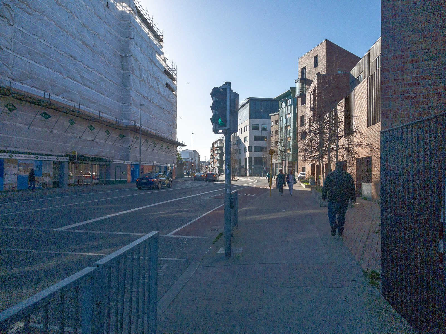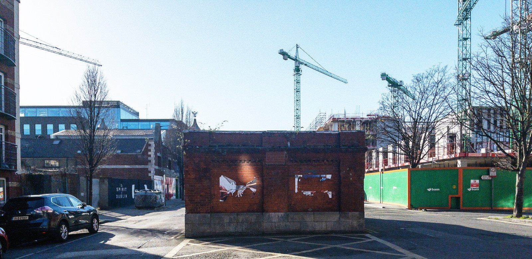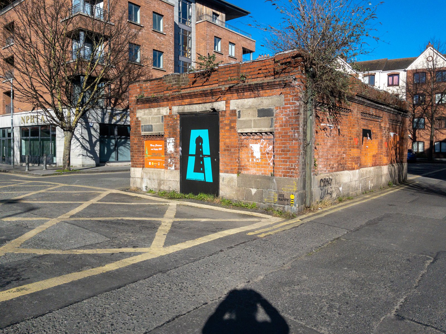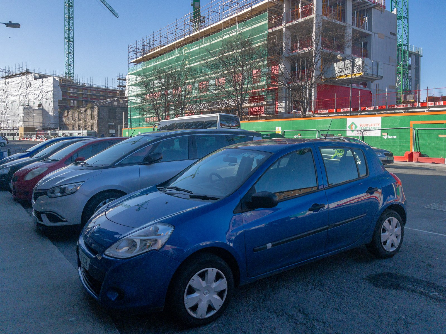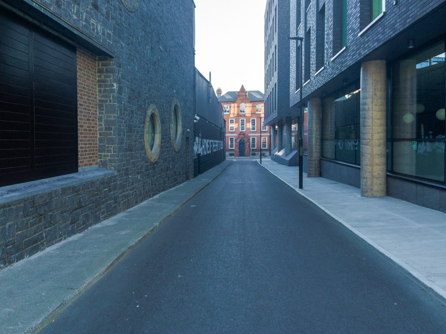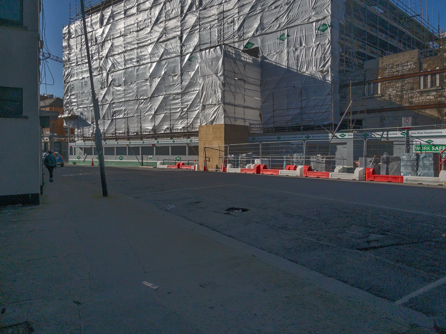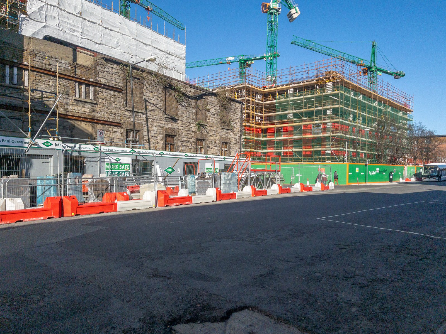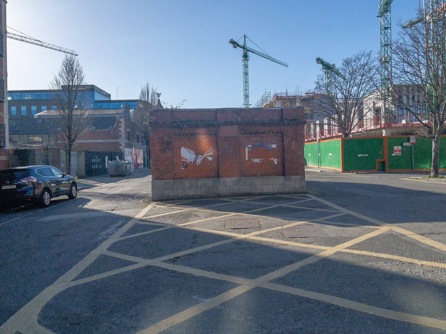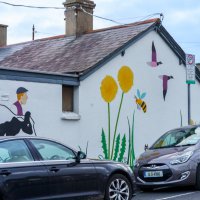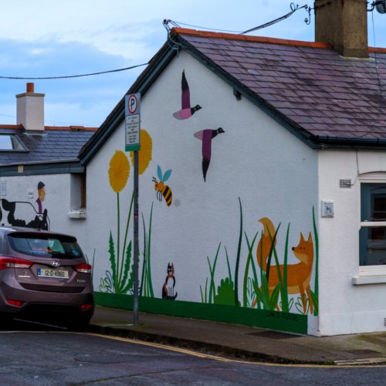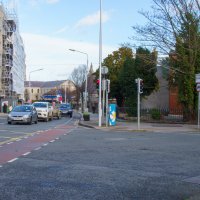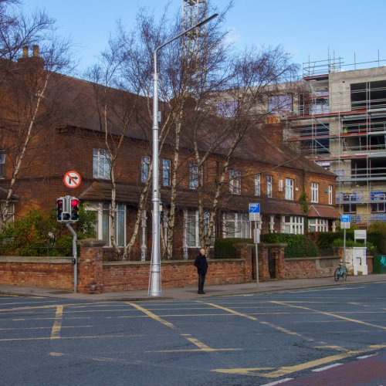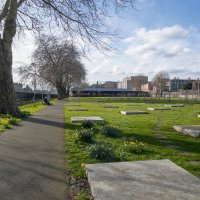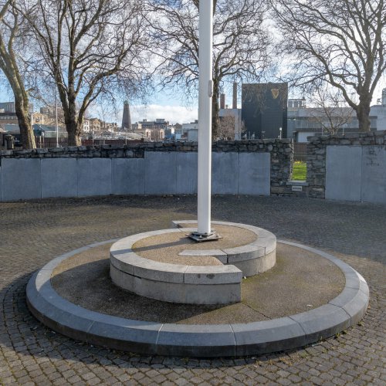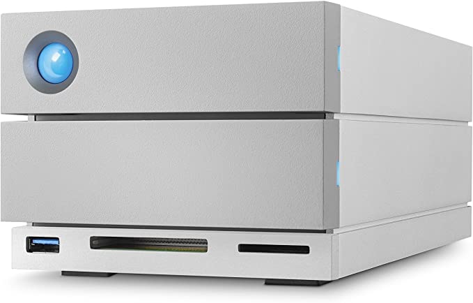The Liberties Business Area Improvement Initiative is a partnership between Dublin City Council and local businesses and stakeholders to transform the commercial heart of Dublin 8 through public and private sector investment, to create a more vibrant and attractive city neighbourhood.
The ongoing development in the Newmarket area is dramatically reshaping a large area of the City. From former industrial units and vacant sites to new commercial uses, residential, student housing schemes, hotels and visitor attractions – its an area in complete transition.
Since about 2015 I have photographed the pace of change and I appreciate that there has been significant change. However, for various reasons many aspects of the overall program appear to have progressed much slower that I had expected.
Despite the difficulties of the past 18 months, work is now underway on a whole new series of sites set to change the face of Newmarket and they are described below.
The Eight Building is a new office and retail building on Mill Lane designed by Reddy Architecture & Urbanism. The recently completed building includes 7,500sqm of Grade A office space as well as a ground floor market hall and artists studios. The Eight Building is shortly set to welcome its first new office tenants, while an interactive virtual reality art lab is set to for the ground floor arts space. The new market hall has also been completed.
10-12 Newmarket – a revised planning application was submitted for this site next to Teelings, formerly occupied by Dublin Food Coop. While permission is currently in place for an office building with brewhouse, the newest proposal for the site is retail space with 33 no. apartments above. The application is currently subject to a further information request.
Ardee Point – UK-based student accommodation provider Nido will operate this new 368 bedroom facility when it completes in 2022. Ardee Point occupies much of the site of the former Watkins brewery between Brabazon Place and Ardee Street. A number of heritage features on the site, including a brick tower and a cut stone warehouse onto Newmarket are being retained, conserved and adapted to new uses as part of the scheme. Designed by Henry J Lyons Architects, the development also allows for pedestrian permeability between Newmarket and St Luke’s Avenue with high quality landscaped spaces. Main construction work is now underway.
10 Ardee Street – the historic Brewers’ House is one of the most significant historic residences in The Liberties. The impressive 5-bay house once formed the main entrance to the former Watkins brewery. Two adjoining houses were largely destroyed by road widening to create St Luke’s Avenue in the 1980s exposing the north gable of No 10. Permission has been granted for a restoration of the house to create new apartments and small office spaces.
Sweeney’s Corner – construction is well advanced on this 235-bedroom student housing scheme together with 37 build to rent apartments for this site at Mill Street and Sweeney’s Terrace. The site forms the final element of the large scale redevelopment of Mill Street since 2016 transforming wasteland into a new hotel, student accommodation centres, offices and apartments. Designed by Reddy Architecure & Urbanism, the student accommodation element of the scheme will be operated by GSA Uninest (which operates adjoining New Mill and Tannery), while the apartments will be let on the market. A cafe is also proposed. A landscaped walkway and gardens will link Mill Street with the small ‘pond’ area to the south where the historic River Poddle briefly makes an appearance, however unfortunately the walkway will not have public access.
Newmarket Square – set on the old ‘Blenders’ site, Newmarket Square will include 413 build to rent apartments (29,570sq.m on a site of c.0.66ha) comprising comprising 203 no. studios, 136 no. one bedroom units, 72 no. 2 bedroom units and 2 no. 3 bedroom units, a hotel, as well as shops, a café, artist studios, a courtyard and new walkway connecting Newmarket and St Luke’s Avenue. The development will also have 50 underground parking spaces. Construction is now underway and is expected to be completed in 2023.
Premier Inn at Newmarket – construction has also commenced on a new 151-bedroom hotel, expected to be operated by Premier Inn, for the west portion of Newmarket Square. The new hotel, which will include a bar, restaurant, a cafe and public areas, will flank a new connecting walkway to St Luke’s Avenue.
Cork Street residential – Dublin City Council is itself developing two adjacent sites at nearby Weaver Park for 55no. social housing apartments. The scheme is designed by Levitt Bernstein Architects and ABK Architects for Dublin City Council Housing Department. The development will provide 55 homes arranged in two blocks of apartments with associated communal courtyards, and a small commercial space. The development is expected to be completed this 2022.
Ardee Street – permission has also been granted for a new apartment scheme at the corner of Chamber Street and Ardee Street. 27 apartments are proposed, set out in two block ranging in height from 2 to 4 storeys. The scheme also includes a retail unit. Construction of the development is expected to start 2022.
