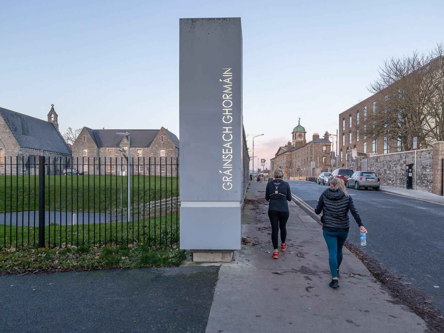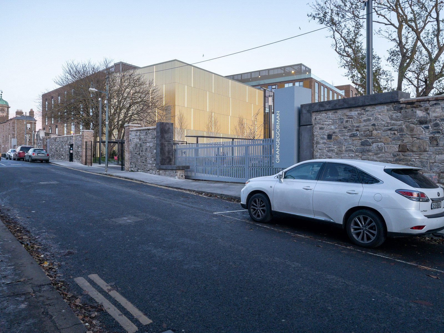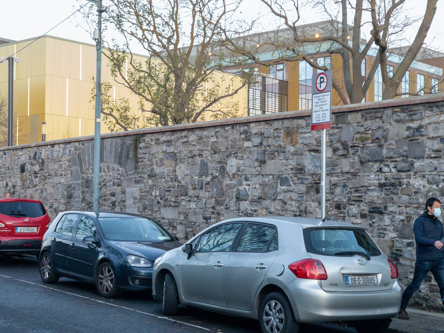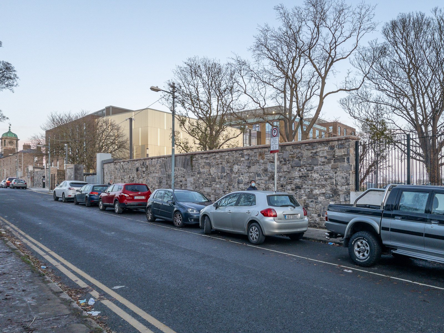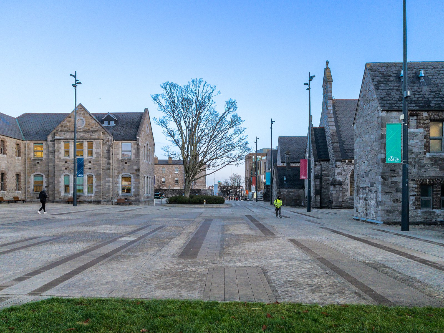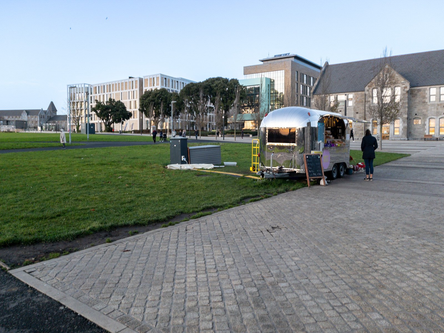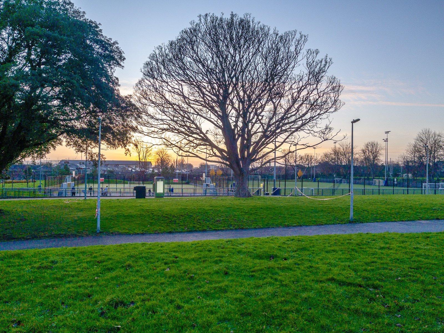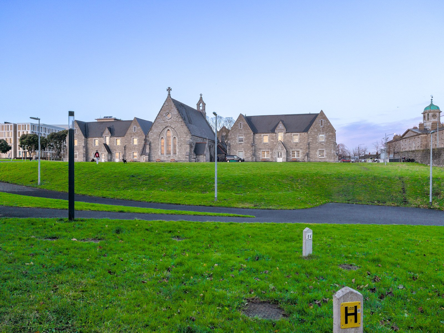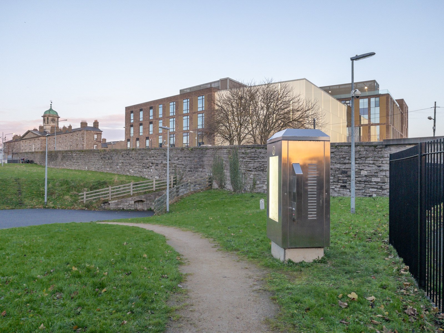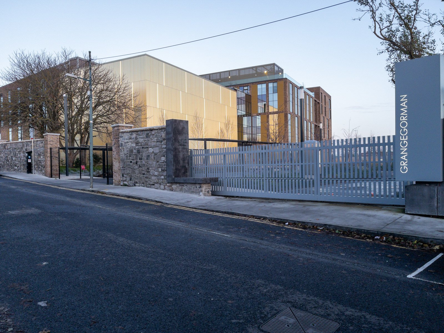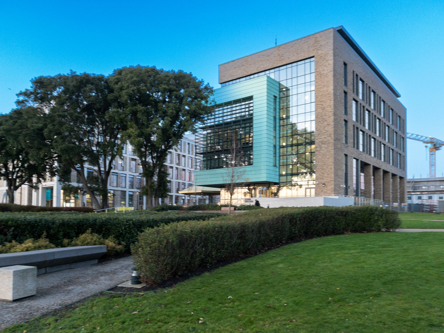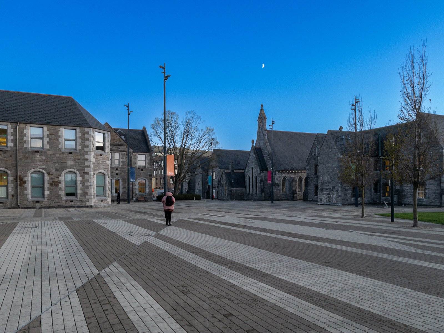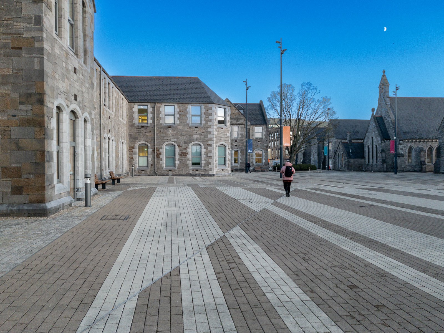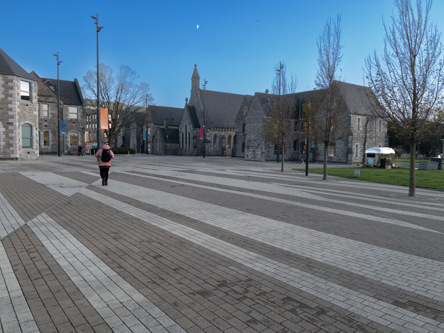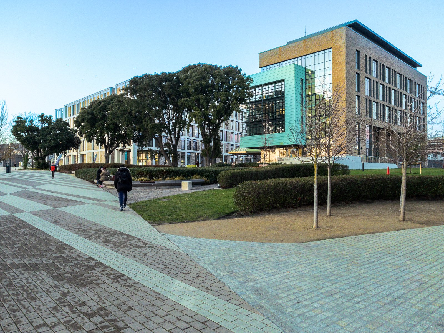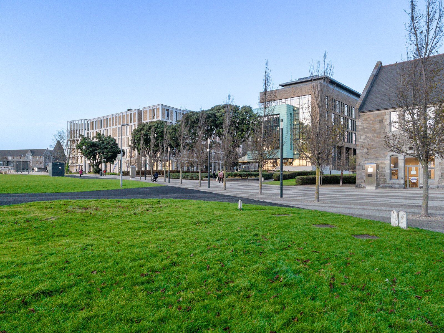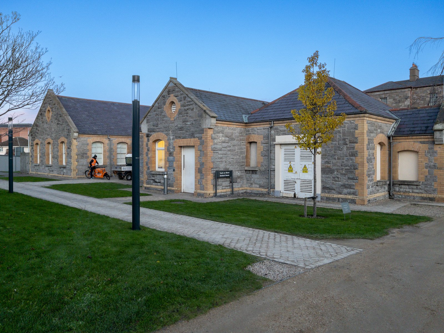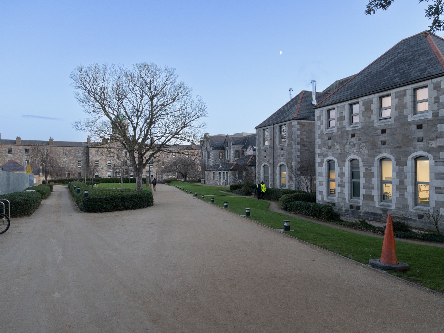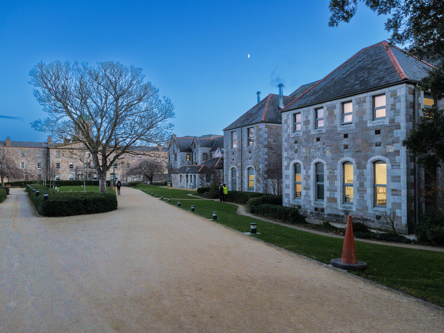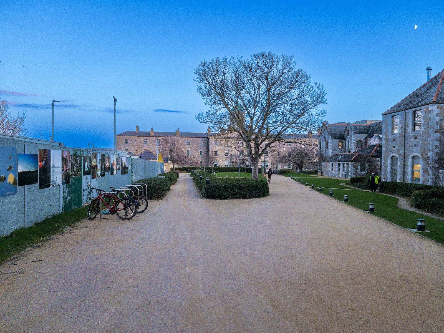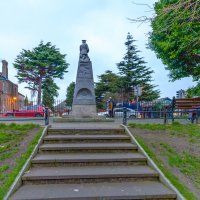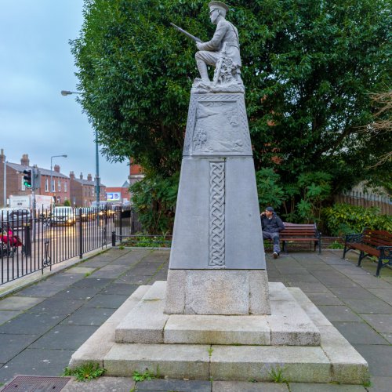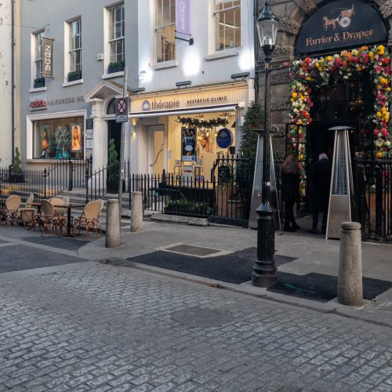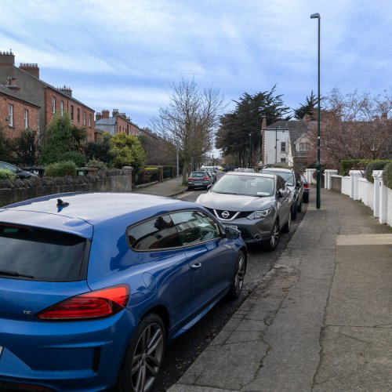Earlier this week Status Red, Orange and Yellow warnings were issued for Ireland, with the storm due to reach Irish shores early on Tuesday morning [Dec 11 2021]. As a result of the warnings I deferred a plan to visit to Grangegorman until the weekend.
At long last there is a pedestrian route linking Grangegorman with Bolton Street, via the King's Inns. Now the oldest and the most important Georgian street in Dublin has become what one journalist described as "a most important area for learned institutes". The result is that I can now claim to be living within a University Campus. The main entrance to the campus is effectively from Constitution Hill, where the LUAS tram stop is located.
My understanding is that many of the old buildings associated with Houses of Industry and Mental Asylums have been retained and the list includes the Upper House, designed by Francis Johnston in 1810, and what remains of his Lower House which is to be refurbished and extended for student housing laid out in courtyards.
By closing Grangegorman Lower - the road that divides the site into eastern and western portions - a plaza [mure accurately a pedestrian only stretch of road] now exists in front of the Upper House with its landmark clock tower and cupola. Grangegorman is in the North Inner City, just over 1km from the City Centre. It has a long history in serving the people of Dublin since the establishment of the Houses of Industry for the poor in the 1770’s. In 1810 the Governors of the House decided to build a separate institution to house mentally ill patients.
The Richmond Asylum was opened to patients in 1814 and was designed by Francis Johnston, the foremost architect of the day. This building, now known as the Lower House, was built as a large quadrangle but only its southern range remains standing today. The Richmond General Penitentiary was built nearby, also to the designs of Francis Johnston. The building was completed in 1816, five years before the first national penitentiary in England was opened at Millbank. In plan it was an extended semi-octagonal shape measuring 630 feet by 312 feet.
The prison was divided in two halves segregating the sexes. Each half was further divided into three distinct wedge-shaped portions. Over time this ceased to be a prison and became part of the asylum. Only the front range and central spine remain today. Throughout the 19th century the site evolved and grew to become a large regional mental hospital occupying over 30 hectares of land.
Additional buildings were constructed stretching to the west of the original establishment. Francis Johnston left his practice to a nephew, W Murray, whose practice and descendants continued to work on the site throughout the 19th century. Fortunately much of the early work of this practice was donated to the national collections and is available in the Irish Architectural Archives. At its peak the hospital served over 2000 patients.
In the 20th century changes in care of the mentally ill had moved away from large institutions, which resulted in the gradual decanting and downsizing of institutions such as St. Brendan’s Hospital. When it finally closed its doors in May 2013 there were less than 60 patients in the old hospital. Its replacement, the new state of the art Phoenix Care Centre has 54 beds.
