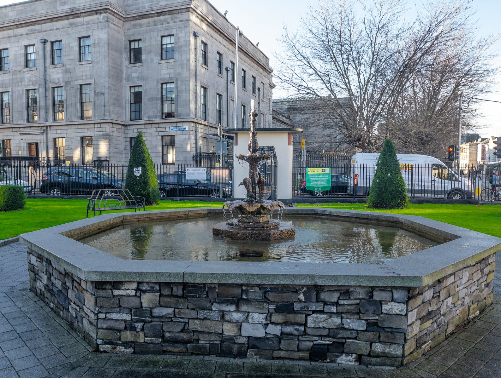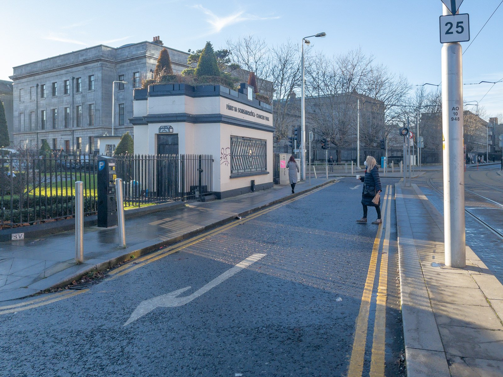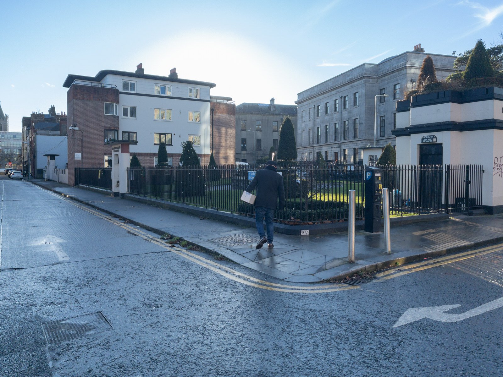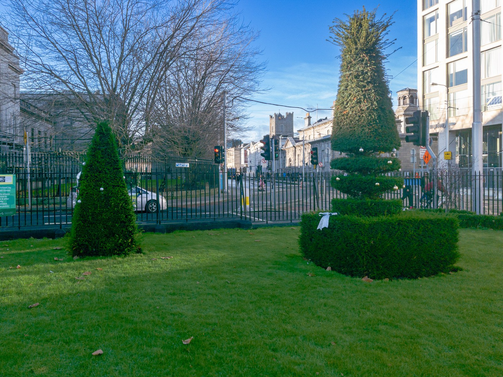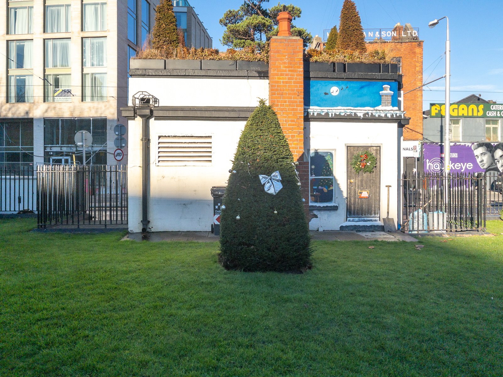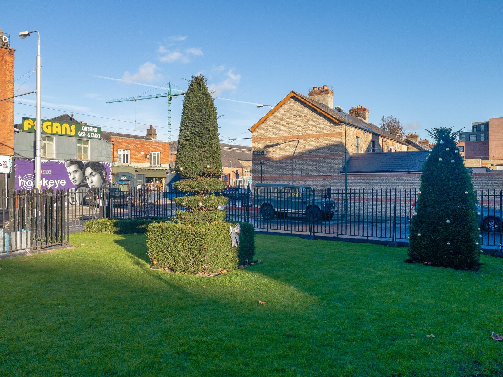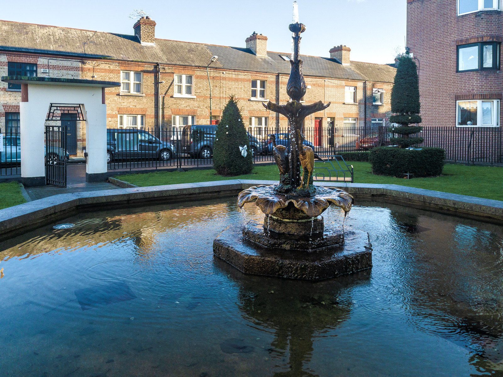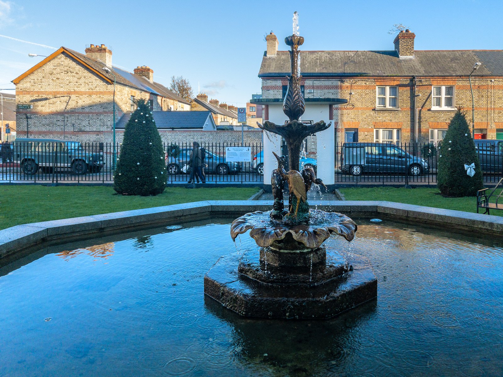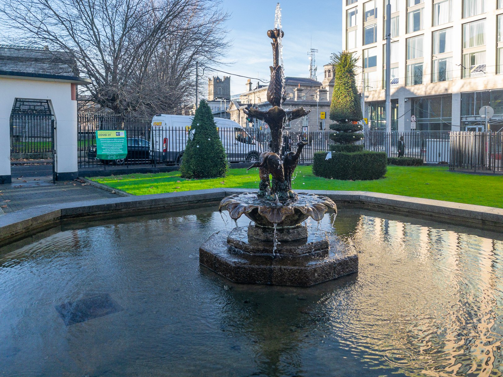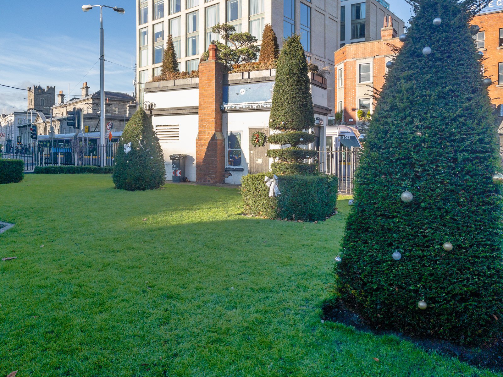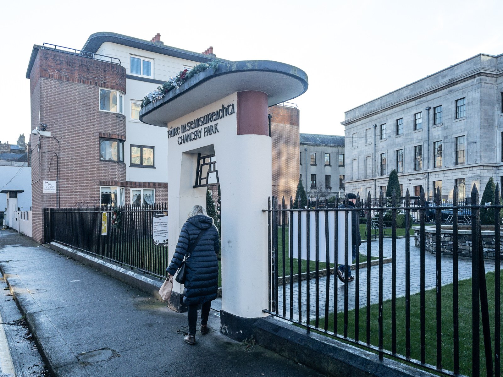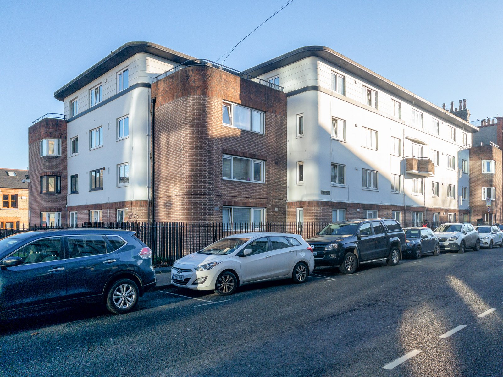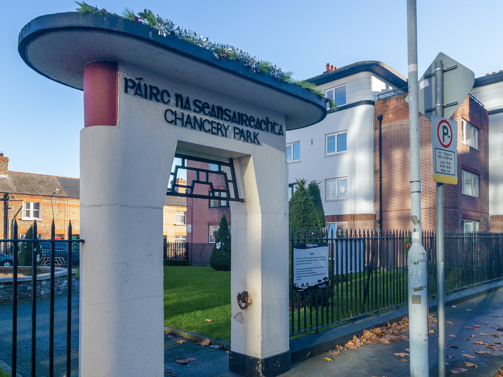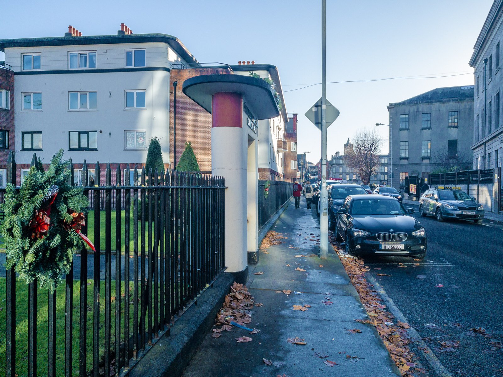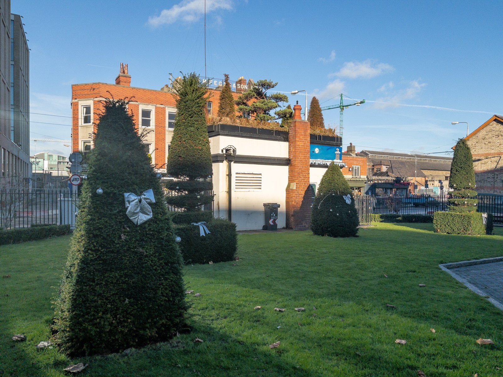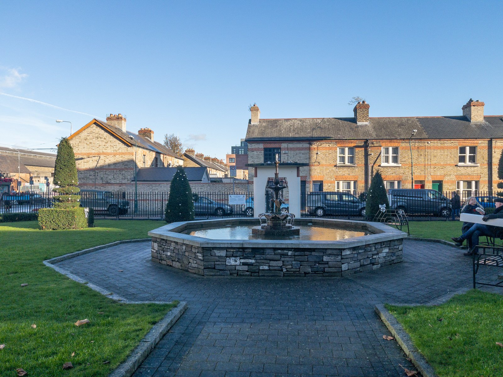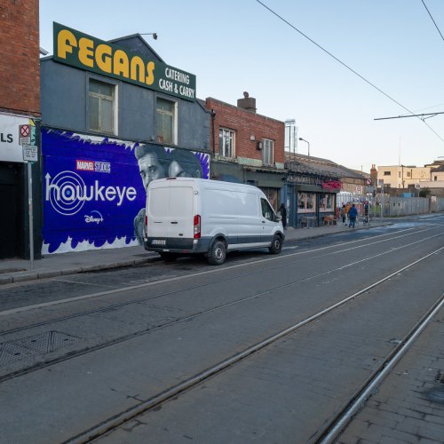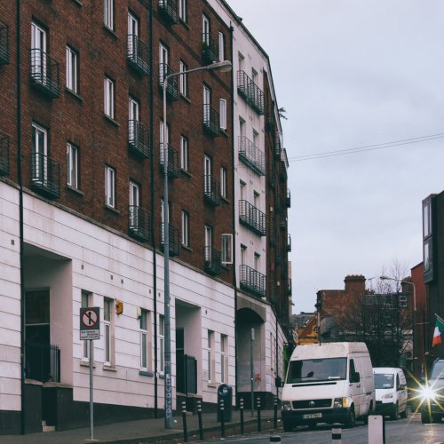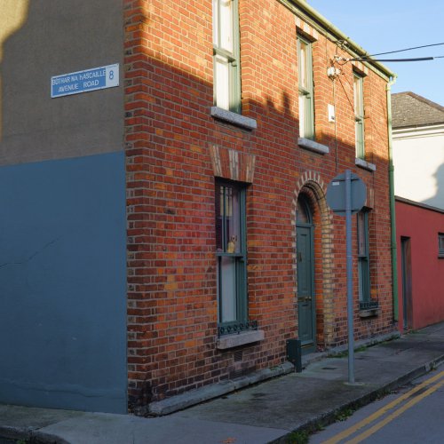This corporation housing scheme was designed by Herbert Simms, who was appointed Corporation housing architect in 1933, as part of the Housing Act of 1932, which aimed to increase the level of public housing from 2,000 to 12,000 annually.
The contractor here was G.&T. Crampton. Simms was responsible for the design and erection of 17,000 new homes, which made a huge contribution towards solving Dublin's acute housing problem.
He drew heavily from works by de Klerk in Amsterdam and J.P. Oud in Rotterdam, which can be seen in his rounded corners, projecting balconies and arched gateways, and from the De Stijl movement, as is evidenced from concrete cantilevered roofs and canopies. Its flat roofs, overhanging eaves, galleried façade and channelled render to the upper floor contribute to the strong horizontal emphasis of the building, which is offset by external three-storey red brick blocks, the combination of brick and render surfaces distinguishing this from its contemporaries. Simms made interesting use of simple materials and forms to provide an element of visual and textural contrast.
Chancery House provides an element of variety to the architectural tone of the area.
