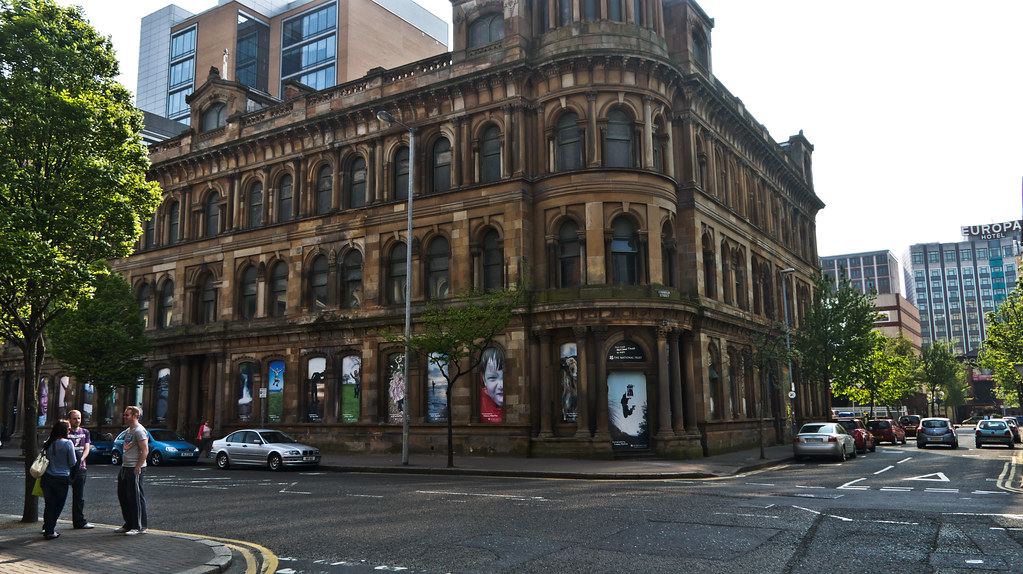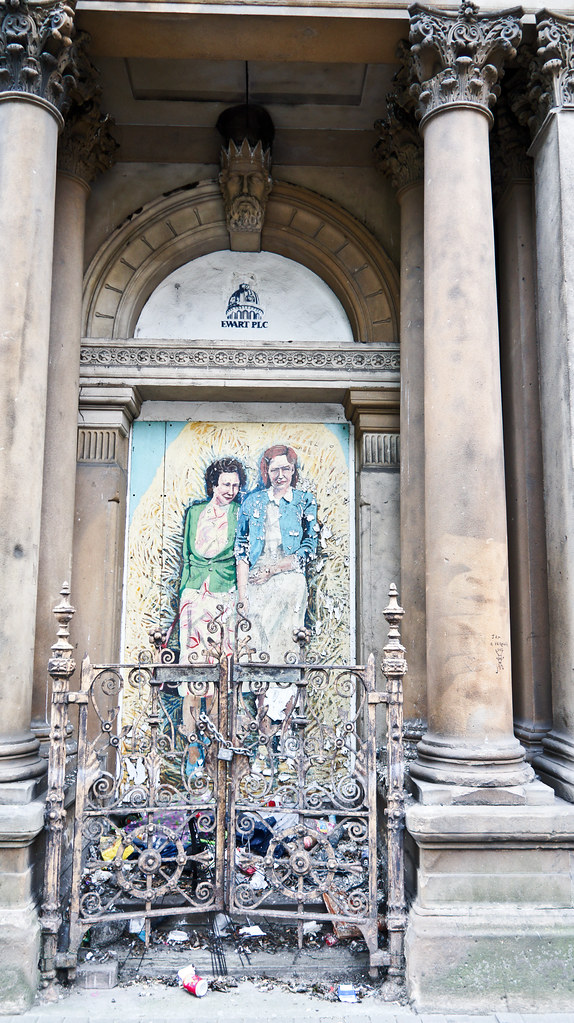EWART'S BUILDING 17 BEDFORD STREET BELFAST
Conducting research about old buildings in Belfast is very difficult and in most cases asking locals does not really help. For example I had a meal at Deanes Deli Bistro [highly recommended] on the same street as this building and when I asked the staff about its history none of them knew anything about it other than it has been derelict for a long time. One person suggested that it was once an upmarket hotel while another had insisted that it was Ewart’s Department Store [at least that was a name this I could use]. In contrast, in Dublin I am nearly afraid to ask locals as they will spend at least an hour giving me a detailed history of the building, the owners and employees. Maybe the people in Belfast had more important things to worry about.
This attractive building was originally built as the Bedford Street Weaving Factory in 1869 by James Hamilton. It then became the William Ewart & Son Ltd head office building and it is located in Bedford Street, Belfast, directly opposite the Ulster Hall; it was this building which was one of those which received a royal visit, from the Queen and the Duke of Edinburgh, on August 8, 1961, when Ewarts was still a leading world concern, before the decline in the industry of the late 1960s.
I recently came across the following information:
Ewart's Building, 17 Bedford Street, Belfast
Venetian Renaissance style, 3 storey warehouse with curved corner bay, segmental arch windows on ground floor, rounded arch with keystone on 1st and 2nd floor, pilasters in between on 1st, Corinthian columns on 2nd. Main façade has near centre doorway with surround, 1 Corinthian column and 1 pilaster either side, rounded arch window with column and carved head keystone above. Corner entrance bay, extending into a cupola with copper roof on 4th floor. Balustrade and dormers at roof level
Sandstone blockwork is in reasonable condition but with some evidence of isolated stone block deterioration and surface loss through flaking and granular disintegration.
Bedford Street Properties (a joint venture between McAleer & Rushe and Ewart Properties) and Consarc Design Group submitted a planning application (Z/2006/2325/F) in October 2006 proposing to restore the building, extend to the south and west, change use to an extended stay hotel (70 bedrooms), and provide a retail unit at ground floor. The application was approved in August 2008 though development did not proceed and the planning permission lapsed in August 2013.
Bedford Street Enterprises (a company linked to McAleer & Rushe) submitted a planning application in April 2015 proposing alteration, refurbishment and extension of the building to provide grade A office accommodation with basement car parking.
This attractive building was originally built as the Bedford Street Weaving Factory in 1869 by James Hamilton. It then became the William Ewart & Son Ltd head office building and it is located in Bedford Street, Belfast, directly opposite the Ulster Hall; it was this building which was one of those which received a royal visit, from the Queen and the Duke of Edinburgh, on August 8, 1961, when Ewarts was still a leading world concern, before the decline in the industry of the late 1960s.
I recently came across the following information:
Ewart's Building, 17 Bedford Street, Belfast
Venetian Renaissance style, 3 storey warehouse with curved corner bay, segmental arch windows on ground floor, rounded arch with keystone on 1st and 2nd floor, pilasters in between on 1st, Corinthian columns on 2nd. Main façade has near centre doorway with surround, 1 Corinthian column and 1 pilaster either side, rounded arch window with column and carved head keystone above. Corner entrance bay, extending into a cupola with copper roof on 4th floor. Balustrade and dormers at roof level
Sandstone blockwork is in reasonable condition but with some evidence of isolated stone block deterioration and surface loss through flaking and granular disintegration.
Bedford Street Properties (a joint venture between McAleer & Rushe and Ewart Properties) and Consarc Design Group submitted a planning application (Z/2006/2325/F) in October 2006 proposing to restore the building, extend to the south and west, change use to an extended stay hotel (70 bedrooms), and provide a retail unit at ground floor. The application was approved in August 2008 though development did not proceed and the planning permission lapsed in August 2013.
Bedford Street Enterprises (a company linked to McAleer & Rushe) submitted a planning application in April 2015 proposing alteration, refurbishment and extension of the building to provide grade A office accommodation with basement car parking.
You will find links to buy products from Amazon, Google and other partners. If you click on these links, you’ll find that the URL includes a small extra piece of text which identifies that the click came from my websites. This text is an affiliate code, and it means that I get a small percentage of the money you spend if you choose to buy that product, or, in some cases, other products from the site soon after. These affiliate links help pay the costs of producing my websites and ensure that the content is free to you.

