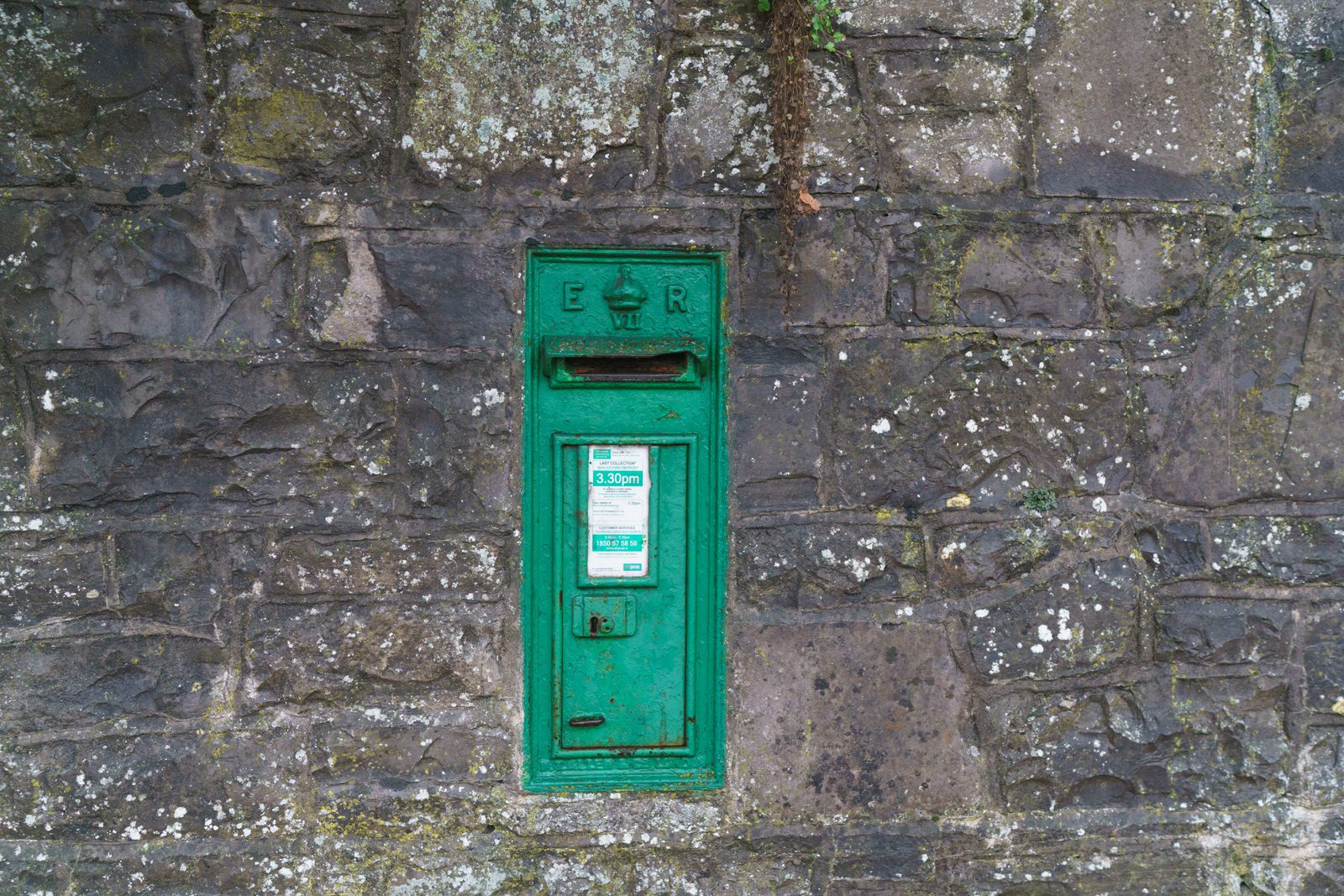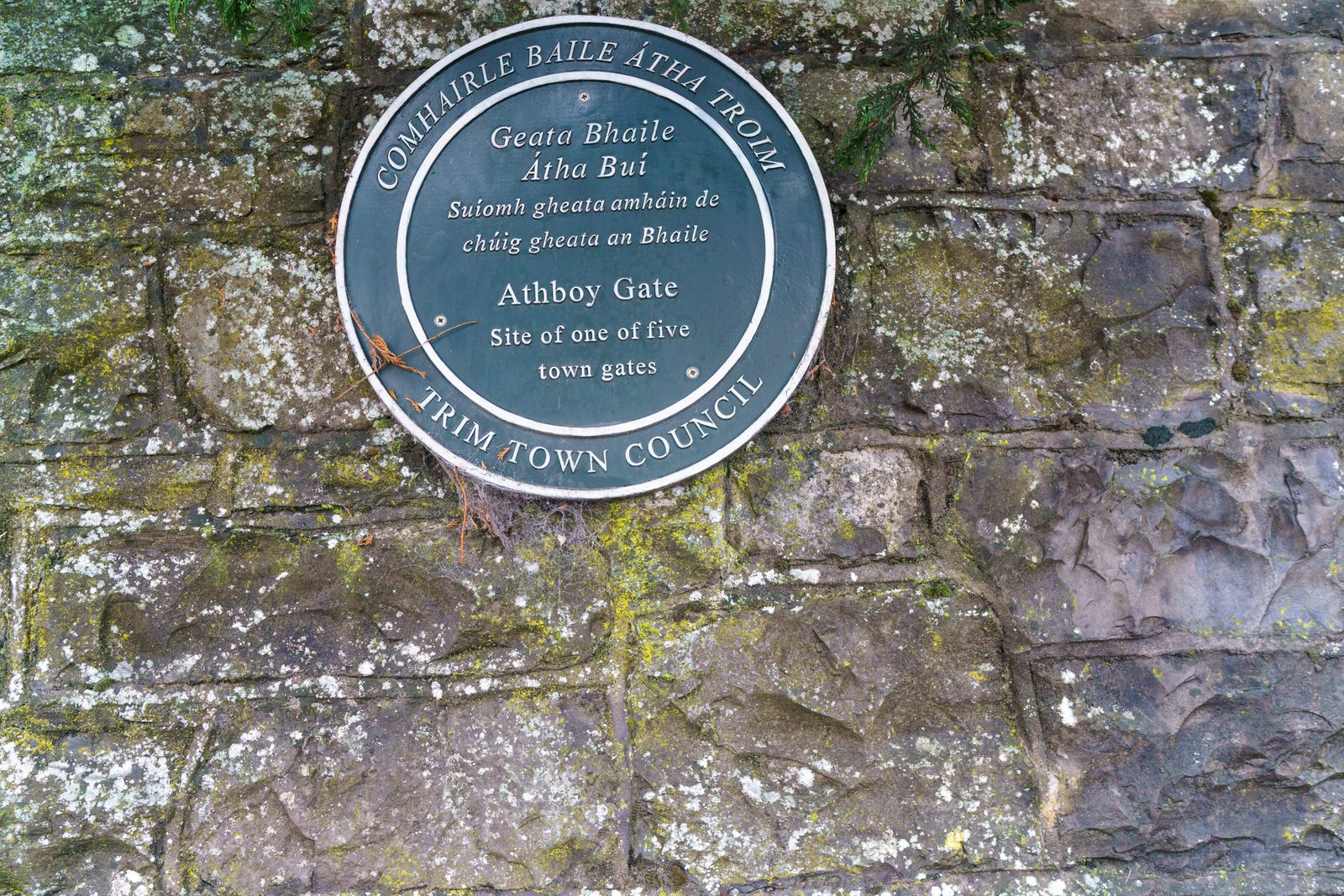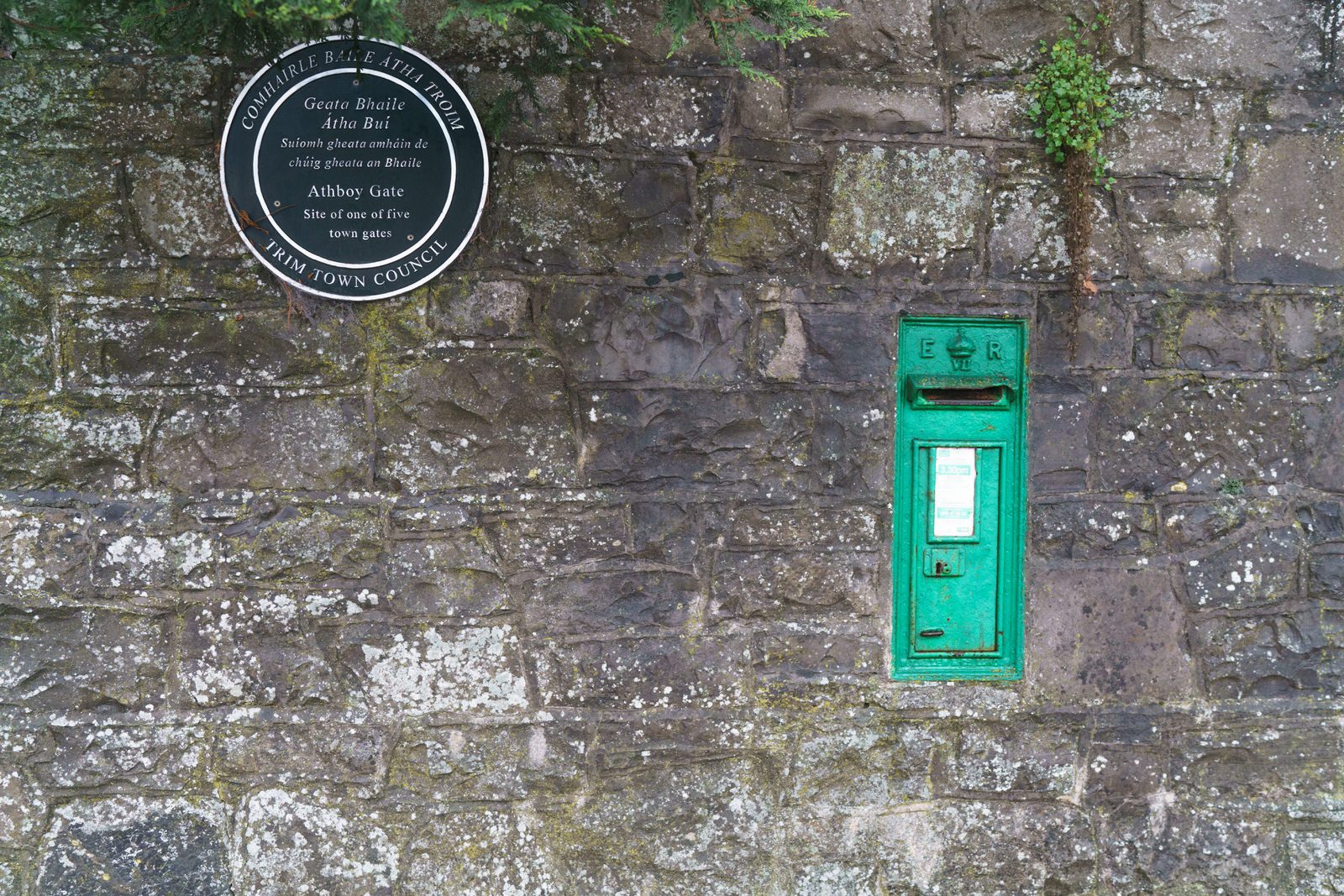CHRISTMAS DAY 2023
I visited Trim Castle on Christmas Day but the weather became so bad that I had had to abandon my photography but returned on St Stephen’s Day.
Trim Castle is a castle on the south bank of the River Boyne in Trim, County Meath, Ireland, with an area of 30,000 m2. Over a period of 30 years, it was built by Hugh de Lacy and his son Walter as the caput of the Lordship of Meath. The Irish Government currently own and are in charge of the care of the castle, through the state agency The Office of Public Works (OPW).
The castle is on the List of National Monuments in County Meath.
The Office of Public Works began a major programme of exploratory works and conservation, costing in the region of 4.5 million euro, including partial restoration of the moat and the installation of a protective roof on the keep. The castle was re-opened to the public in 2000.
With an area of 30,000 m2, Trim Castle is the largest Cambro-Norman castle in Ireland. The design of the central three-storey keep (also known as a donjon or great tower) is unique for a Norman keep being of cruciform shape, with twenty corners. It was built on the site of the previous large ring work fortification in at least three stages, initially by Hugh de Lacy (c. 1174) and then in 1196 and 1201–5 by Walter de Lacy. The castle interior was partially the subject of archaeological digs, by David Sweetman of the OPW in the 1970s, and more extensively by Alan Hayden in the 1990s.
The surviving curtain walls are predominantly of three phases. The west and north sides of the enceinte are defended by rectangular towers (including the Trim Gate) dating to the 1170s; the Dublin gate was erected in the 1190s or early part of the 13th century; and the remaining wall to the south with its round towers dates to the first two decades of the 13th century. The castle has two main gates. The one in the west side dates to the 1170s and sits on top of a demolished wooden gateway. The upper stories of the stone tower were altered to a semi-octagonal shape, c. 1200. The Dublin Gate in the south wall is a single round towered gate with an external barbican tower. It dates from the 1190s or early 13th century and was the first example of its type to be constructed in Ireland.
Apart from the keep, the main extant structures consist of the following: an early 14th-century three-towered fore work defending the keep entrance and including stables within it (accessed by a stone causeway crossing the partly filled-in ditch of the earlier ringwork); a huge late 13th-century three-aisled great hall (with an under croft beneath its east end opening via a water gate to the river); a stout defensive tower (turned into a solar in the late 13th century at the northern angle of the castle); a smaller aisled hall (added to the east end of the great hall in the 14th or 15th century); a building (possibly the mint) added to the east end of the latter hall; two 15th- or 16th-century stone buildings added inside the town gatehouse, 17th-century buildings (added to the end of the hall range and to the north side of the keep) and a series of lime kilns (one dating from the late 12th century, the remainder from the 18th and 19th centuries).
![TRIM CASTLE AS SEEN FROM THE NORTH SIDE OF THE BOYNE [CHRISTMAS DAY 2023]-226490-1 TRIM CASTLE AS SEEN FROM THE NORTH SIDE OF THE BOYNE [CHRISTMAS DAY 2023]-226490-1](https://excellentstreetimages.com/TheTownOfTrimWordPress/wp-content/uploads/2023/12/TRIM-CASTLE-AS-SEEN-FROM-THE-NORTH-SIDE-OF-THE-BOYNE-CHRISTMAS-DAY-2023-226490-1-1422x1067.jpg)
![TRIM CASTLE AS SEEN FROM THE NORTH SIDE OF THE BOYNE [CHRISTMAS DAY 2023]-226491-1 TRIM CASTLE AS SEEN FROM THE NORTH SIDE OF THE BOYNE [CHRISTMAS DAY 2023]-226491-1](https://excellentstreetimages.com/TheTownOfTrimWordPress/wp-content/uploads/2023/12/TRIM-CASTLE-AS-SEEN-FROM-THE-NORTH-SIDE-OF-THE-BOYNE-CHRISTMAS-DAY-2023-226491-1-1422x1067.jpg)
![TRIM CASTLE AS SEEN FROM THE NORTH SIDE OF THE BOYNE [CHRISTMAS DAY 2023]-226483-1 TRIM CASTLE AS SEEN FROM THE NORTH SIDE OF THE BOYNE [CHRISTMAS DAY 2023]-226483-1](https://excellentstreetimages.com/TheTownOfTrimWordPress/wp-content/uploads/2023/12/TRIM-CASTLE-AS-SEEN-FROM-THE-NORTH-SIDE-OF-THE-BOYNE-CHRISTMAS-DAY-2023-226483-1-1422x1067.jpg)
![TRIM CASTLE AS SEEN FROM THE NORTH SIDE OF THE BOYNE [CHRISTMAS DAY 2023]-226484-1 TRIM CASTLE AS SEEN FROM THE NORTH SIDE OF THE BOYNE [CHRISTMAS DAY 2023]-226484-1](https://excellentstreetimages.com/TheTownOfTrimWordPress/wp-content/uploads/2023/12/TRIM-CASTLE-AS-SEEN-FROM-THE-NORTH-SIDE-OF-THE-BOYNE-CHRISTMAS-DAY-2023-226484-1-1422x1067.jpg)
![TRIM CASTLE AS SEEN FROM THE NORTH SIDE OF THE BOYNE [CHRISTMAS DAY 2023]-226485-1 TRIM CASTLE AS SEEN FROM THE NORTH SIDE OF THE BOYNE [CHRISTMAS DAY 2023]-226485-1](https://excellentstreetimages.com/TheTownOfTrimWordPress/wp-content/uploads/2023/12/TRIM-CASTLE-AS-SEEN-FROM-THE-NORTH-SIDE-OF-THE-BOYNE-CHRISTMAS-DAY-2023-226485-1-1422x1067.jpg)
![TRIM CASTLE AS SEEN FROM THE NORTH SIDE OF THE BOYNE [CHRISTMAS DAY 2023]-226486-1 TRIM CASTLE AS SEEN FROM THE NORTH SIDE OF THE BOYNE [CHRISTMAS DAY 2023]-226486-1](https://excellentstreetimages.com/TheTownOfTrimWordPress/wp-content/uploads/2023/12/TRIM-CASTLE-AS-SEEN-FROM-THE-NORTH-SIDE-OF-THE-BOYNE-CHRISTMAS-DAY-2023-226486-1-1422x1067.jpg)
![TRIM CASTLE AS SEEN FROM THE NORTH SIDE OF THE BOYNE [CHRISTMAS DAY 2023]-226487-1 TRIM CASTLE AS SEEN FROM THE NORTH SIDE OF THE BOYNE [CHRISTMAS DAY 2023]-226487-1](https://excellentstreetimages.com/TheTownOfTrimWordPress/wp-content/uploads/2023/12/TRIM-CASTLE-AS-SEEN-FROM-THE-NORTH-SIDE-OF-THE-BOYNE-CHRISTMAS-DAY-2023-226487-1-1422x1067.jpg)
![TRIM CASTLE AS SEEN FROM THE NORTH SIDE OF THE BOYNE [CHRISTMAS DAY 2023]-226488-1 TRIM CASTLE AS SEEN FROM THE NORTH SIDE OF THE BOYNE [CHRISTMAS DAY 2023]-226488-1](https://excellentstreetimages.com/TheTownOfTrimWordPress/wp-content/uploads/2023/12/TRIM-CASTLE-AS-SEEN-FROM-THE-NORTH-SIDE-OF-THE-BOYNE-CHRISTMAS-DAY-2023-226488-1-1422x1067.jpg)
![TRIM CASTLE AS SEEN FROM THE NORTH SIDE OF THE BOYNE [CHRISTMAS DAY 2023]-226489-1 TRIM CASTLE AS SEEN FROM THE NORTH SIDE OF THE BOYNE [CHRISTMAS DAY 2023]-226489-1](https://excellentstreetimages.com/TheTownOfTrimWordPress/wp-content/uploads/2023/12/TRIM-CASTLE-AS-SEEN-FROM-THE-NORTH-SIDE-OF-THE-BOYNE-CHRISTMAS-DAY-2023-226489-1-1374x1031.jpg)
![TRIM CASTLE AS SEEN FROM THE NORTH SIDE OF THE BOYNE [CHRISTMAS DAY 2023]-226477-1 TRIM CASTLE AS SEEN FROM THE NORTH SIDE OF THE BOYNE [CHRISTMAS DAY 2023]-226477-1](https://excellentstreetimages.com/TheTownOfTrimWordPress/wp-content/uploads/2023/12/TRIM-CASTLE-AS-SEEN-FROM-THE-NORTH-SIDE-OF-THE-BOYNE-CHRISTMAS-DAY-2023-226477-1-1422x1067.jpg)
![TRIM CASTLE AS SEEN FROM THE NORTH SIDE OF THE BOYNE [CHRISTMAS DAY 2023]-226478-1 TRIM CASTLE AS SEEN FROM THE NORTH SIDE OF THE BOYNE [CHRISTMAS DAY 2023]-226478-1](https://excellentstreetimages.com/TheTownOfTrimWordPress/wp-content/uploads/2023/12/TRIM-CASTLE-AS-SEEN-FROM-THE-NORTH-SIDE-OF-THE-BOYNE-CHRISTMAS-DAY-2023-226478-1-1422x1067.jpg)
![TRIM CASTLE AS SEEN FROM THE NORTH SIDE OF THE BOYNE [CHRISTMAS DAY 2023]-226479-1 TRIM CASTLE AS SEEN FROM THE NORTH SIDE OF THE BOYNE [CHRISTMAS DAY 2023]-226479-1](https://excellentstreetimages.com/TheTownOfTrimWordPress/wp-content/uploads/2023/12/TRIM-CASTLE-AS-SEEN-FROM-THE-NORTH-SIDE-OF-THE-BOYNE-CHRISTMAS-DAY-2023-226479-1-1422x1067.jpg)
![TRIM CASTLE AS SEEN FROM THE NORTH SIDE OF THE BOYNE [CHRISTMAS DAY 2023]-226480-1 TRIM CASTLE AS SEEN FROM THE NORTH SIDE OF THE BOYNE [CHRISTMAS DAY 2023]-226480-1](https://excellentstreetimages.com/TheTownOfTrimWordPress/wp-content/uploads/2023/12/TRIM-CASTLE-AS-SEEN-FROM-THE-NORTH-SIDE-OF-THE-BOYNE-CHRISTMAS-DAY-2023-226480-1-1422x1067.jpg)
![TRIM CASTLE AS SEEN FROM THE NORTH SIDE OF THE BOYNE [CHRISTMAS DAY 2023]-226481-1 TRIM CASTLE AS SEEN FROM THE NORTH SIDE OF THE BOYNE [CHRISTMAS DAY 2023]-226481-1](https://excellentstreetimages.com/TheTownOfTrimWordPress/wp-content/uploads/2023/12/TRIM-CASTLE-AS-SEEN-FROM-THE-NORTH-SIDE-OF-THE-BOYNE-CHRISTMAS-DAY-2023-226481-1-1422x1067.jpg)
![TRIM CASTLE AS SEEN FROM THE NORTH SIDE OF THE BOYNE [CHRISTMAS DAY 2023]-226482-1 TRIM CASTLE AS SEEN FROM THE NORTH SIDE OF THE BOYNE [CHRISTMAS DAY 2023]-226482-1](https://excellentstreetimages.com/TheTownOfTrimWordPress/wp-content/uploads/2023/12/TRIM-CASTLE-AS-SEEN-FROM-THE-NORTH-SIDE-OF-THE-BOYNE-CHRISTMAS-DAY-2023-226482-1-1422x1067.jpg)
![TRIM CASTLE AS SEEN FROM THE NORTH SIDE OF THE BOYNE [CHRISTMAS DAY 2023]-226470-1 TRIM CASTLE AS SEEN FROM THE NORTH SIDE OF THE BOYNE [CHRISTMAS DAY 2023]-226470-1](https://excellentstreetimages.com/TheTownOfTrimWordPress/wp-content/uploads/2023/12/TRIM-CASTLE-AS-SEEN-FROM-THE-NORTH-SIDE-OF-THE-BOYNE-CHRISTMAS-DAY-2023-226470-1-1422x1067.jpg)
![TRIM CASTLE AS SEEN FROM THE NORTH SIDE OF THE BOYNE [CHRISTMAS DAY 2023]-226471-1 TRIM CASTLE AS SEEN FROM THE NORTH SIDE OF THE BOYNE [CHRISTMAS DAY 2023]-226471-1](https://excellentstreetimages.com/TheTownOfTrimWordPress/wp-content/uploads/2023/12/TRIM-CASTLE-AS-SEEN-FROM-THE-NORTH-SIDE-OF-THE-BOYNE-CHRISTMAS-DAY-2023-226471-1-1422x1067.jpg)
![TRIM CASTLE AS SEEN FROM THE NORTH SIDE OF THE BOYNE [CHRISTMAS DAY 2023]-226473-1 TRIM CASTLE AS SEEN FROM THE NORTH SIDE OF THE BOYNE [CHRISTMAS DAY 2023]-226473-1](https://excellentstreetimages.com/TheTownOfTrimWordPress/wp-content/uploads/2023/12/TRIM-CASTLE-AS-SEEN-FROM-THE-NORTH-SIDE-OF-THE-BOYNE-CHRISTMAS-DAY-2023-226473-1-1422x1067.jpg)
![TRIM CASTLE AS SEEN FROM THE NORTH SIDE OF THE BOYNE [CHRISTMAS DAY 2023]-226475-1 TRIM CASTLE AS SEEN FROM THE NORTH SIDE OF THE BOYNE [CHRISTMAS DAY 2023]-226475-1](https://excellentstreetimages.com/TheTownOfTrimWordPress/wp-content/uploads/2023/12/TRIM-CASTLE-AS-SEEN-FROM-THE-NORTH-SIDE-OF-THE-BOYNE-CHRISTMAS-DAY-2023-226475-1-1422x1067.jpg)
![TRIM CASTLE AS SEEN FROM THE NORTH SIDE OF THE BOYNE [CHRISTMAS DAY 2023]-226476-1 TRIM CASTLE AS SEEN FROM THE NORTH SIDE OF THE BOYNE [CHRISTMAS DAY 2023]-226476-1](https://excellentstreetimages.com/TheTownOfTrimWordPress/wp-content/uploads/2023/12/TRIM-CASTLE-AS-SEEN-FROM-THE-NORTH-SIDE-OF-THE-BOYNE-CHRISTMAS-DAY-2023-226476-1-1422x1067.jpg)
![TRIM CASTLE AS SEEN FROM THE NORTH SIDE OF THE BOYNE [CHRISTMAS DAY 2023]-226472-1 TRIM CASTLE AS SEEN FROM THE NORTH SIDE OF THE BOYNE [CHRISTMAS DAY 2023]-226472-1](https://excellentstreetimages.com/TheTownOfTrimWordPress/wp-content/uploads/2023/12/TRIM-CASTLE-AS-SEEN-FROM-THE-NORTH-SIDE-OF-THE-BOYNE-CHRISTMAS-DAY-2023-226472-1-1422x1067.jpg)
![TRIM CASTLE AS SEEN FROM THE NORTH SIDE OF THE BOYNE [CHRISTMAS DAY 2023]-226474-1 TRIM CASTLE AS SEEN FROM THE NORTH SIDE OF THE BOYNE [CHRISTMAS DAY 2023]-226474-1](https://excellentstreetimages.com/TheTownOfTrimWordPress/wp-content/uploads/2023/12/TRIM-CASTLE-AS-SEEN-FROM-THE-NORTH-SIDE-OF-THE-BOYNE-CHRISTMAS-DAY-2023-226474-1-1422x1067.jpg)
![THE DUKE OF WELLINGTON MONUMENT IN TRIM [ERECTED IN 1817 AND DESIGNED BY JAMES BELL]-225064-1 THE DUKE OF WELLINGTON MONUMENT IN TRIM [ERECTED IN 1817 AND DESIGNED BY JAMES BELL]-225064-1](https://excellentstreetimages.com/TheTownOfTrimWordPress/wp-content/uploads/2023/11/THE-DUKE-OF-WELLINGTON-MONUMENT-IN-TRIM-ERECTED-IN-1817-AND-DESIGNED-BY-JAMES-BELL-225064-1-1422x1067.jpg)
![THE DUKE OF WELLINGTON MONUMENT IN TRIM [ERECTED IN 1817 AND DESIGNED BY JAMES BELL]-225065-1 THE DUKE OF WELLINGTON MONUMENT IN TRIM [ERECTED IN 1817 AND DESIGNED BY JAMES BELL]-225065-1](https://excellentstreetimages.com/TheTownOfTrimWordPress/wp-content/uploads/2023/11/THE-DUKE-OF-WELLINGTON-MONUMENT-IN-TRIM-ERECTED-IN-1817-AND-DESIGNED-BY-JAMES-BELL-225065-1-1422x1067.jpg)
![THE DUKE OF WELLINGTON MONUMENT IN TRIM [ERECTED IN 1817 AND DESIGNED BY JAMES BELL]-225066-1 THE DUKE OF WELLINGTON MONUMENT IN TRIM [ERECTED IN 1817 AND DESIGNED BY JAMES BELL]-225066-1](https://excellentstreetimages.com/TheTownOfTrimWordPress/wp-content/uploads/2023/11/THE-DUKE-OF-WELLINGTON-MONUMENT-IN-TRIM-ERECTED-IN-1817-AND-DESIGNED-BY-JAMES-BELL-225066-1-1422x1067.jpg)
![THE DUKE OF WELLINGTON MONUMENT IN TRIM [ERECTED IN 1817 AND DESIGNED BY JAMES BELL]-225067-1 THE DUKE OF WELLINGTON MONUMENT IN TRIM [ERECTED IN 1817 AND DESIGNED BY JAMES BELL]-225067-1](https://excellentstreetimages.com/TheTownOfTrimWordPress/wp-content/uploads/2023/11/THE-DUKE-OF-WELLINGTON-MONUMENT-IN-TRIM-ERECTED-IN-1817-AND-DESIGNED-BY-JAMES-BELL-225067-1-1422x1067.jpg)
![THE DUKE OF WELLINGTON MONUMENT IN TRIM [ERECTED IN 1817 AND DESIGNED BY JAMES BELL]-225068-1 THE DUKE OF WELLINGTON MONUMENT IN TRIM [ERECTED IN 1817 AND DESIGNED BY JAMES BELL]-225068-1](https://excellentstreetimages.com/TheTownOfTrimWordPress/wp-content/uploads/2023/11/THE-DUKE-OF-WELLINGTON-MONUMENT-IN-TRIM-ERECTED-IN-1817-AND-DESIGNED-BY-JAMES-BELL-225068-1-1422x1067.jpg)
![TRIM CATHEDRAL IN COUNTY MEATH [PHOTOGRAPHED CHRISTMAS DAY 2016]-215033-1 TRIM CATHEDRAL IN COUNTY MEATH CHRISTMAS DAY 2016 001](https://excellentstreetimages.com/TheTownOfTrimWordPress/wp-content/uploads/2023/03/TRIM-CATHEDRAL-IN-COUNTY-MEATH-PHOTOGRAPHED-CHRISTMAS-DAY-2016-215033-1-1422x1067.jpg)
![TRIM CATHEDRAL IN COUNTY MEATH [PHOTOGRAPHED CHRISTMAS DAY 2016]-215032-1 TRIM CATHEDRAL IN COUNTY MEATH CHRISTMAS DAY 2016 002](https://excellentstreetimages.com/TheTownOfTrimWordPress/wp-content/uploads/2023/03/TRIM-CATHEDRAL-IN-COUNTY-MEATH-PHOTOGRAPHED-CHRISTMAS-DAY-2016-215032-1-1422x1067.jpg)
![TRIM CATHEDRAL IN COUNTY MEATH [PHOTOGRAPHED CHRISTMAS DAY 2016]-215031-1 TRIM CATHEDRAL IN COUNTY MEATH CHRISTMAS DAY 2016 003](https://excellentstreetimages.com/TheTownOfTrimWordPress/wp-content/uploads/2023/03/TRIM-CATHEDRAL-IN-COUNTY-MEATH-PHOTOGRAPHED-CHRISTMAS-DAY-2016-215031-1-1422x1067.jpg)
![TRIM CATHEDRAL IN COUNTY MEATH [PHOTOGRAPHED CHRISTMAS DAY 2016]-215030-1 TRIM CATHEDRAL IN COUNTY MEATH CHRISTMAS DAY 2016 004](https://excellentstreetimages.com/TheTownOfTrimWordPress/wp-content/uploads/2023/03/TRIM-CATHEDRAL-IN-COUNTY-MEATH-PHOTOGRAPHED-CHRISTMAS-DAY-2016-215030-1-1422x1067.jpg)
![TRIM CATHEDRAL IN COUNTY MEATH [PHOTOGRAPHED CHRISTMAS DAY 2016]-215035-1 TRIM CATHEDRAL IN COUNTY MEATH CHRISTMAS DAY 2016 005](https://excellentstreetimages.com/TheTownOfTrimWordPress/wp-content/uploads/2023/03/TRIM-CATHEDRAL-IN-COUNTY-MEATH-PHOTOGRAPHED-CHRISTMAS-DAY-2016-215035-1-1422x1067.jpg)
![TRIM CATHEDRAL IN COUNTY MEATH [PHOTOGRAPHED CHRISTMAS DAY 2016]-215034-1 TRIM CATHEDRAL IN COUNTY MEATH CHRISTMAS DAY 2016 006](https://excellentstreetimages.com/TheTownOfTrimWordPress/wp-content/uploads/2023/03/TRIM-CATHEDRAL-IN-COUNTY-MEATH-PHOTOGRAPHED-CHRISTMAS-DAY-2016-215034-1-1067x800.jpg)
![TRIM CATHEDRAL IN COUNTY MEATH [PHOTOGRAPHED CHRISTMAS DAY 2016]-215037-1 TRIM CATHEDRAL IN COUNTY MEATH CHRISTMAS DAY 2016 007](https://excellentstreetimages.com/TheTownOfTrimWordPress/wp-content/uploads/2023/03/TRIM-CATHEDRAL-IN-COUNTY-MEATH-PHOTOGRAPHED-CHRISTMAS-DAY-2016-215037-1-1422x1067.jpg)
![TRIM CATHEDRAL IN COUNTY MEATH [PHOTOGRAPHED CHRISTMAS DAY 2016]-215036-1 TRIM CATHEDRAL IN COUNTY MEATH CHRISTMAS DAY 2016 008](https://excellentstreetimages.com/TheTownOfTrimWordPress/wp-content/uploads/2023/03/TRIM-CATHEDRAL-IN-COUNTY-MEATH-PHOTOGRAPHED-CHRISTMAS-DAY-2016-215036-1-1422x1067.jpg)
![TRIM CATHEDRAL IN COUNTY MEATH [PHOTOGRAPHED CHRISTMAS DAY 2016]-215039-1 TRIM CATHEDRAL IN COUNTY MEATH CHRISTMAS DAY 2016 009](https://excellentstreetimages.com/TheTownOfTrimWordPress/wp-content/uploads/2023/03/TRIM-CATHEDRAL-IN-COUNTY-MEATH-PHOTOGRAPHED-CHRISTMAS-DAY-2016-215039-1-1422x1067.jpg)
![TRIM CATHEDRAL IN COUNTY MEATH [PHOTOGRAPHED CHRISTMAS DAY 2016]-215038-1 TRIM CATHEDRAL IN COUNTY MEATH CHRISTMAS DAY 2016 010](https://excellentstreetimages.com/TheTownOfTrimWordPress/wp-content/uploads/2023/03/TRIM-CATHEDRAL-IN-COUNTY-MEATH-PHOTOGRAPHED-CHRISTMAS-DAY-2016-215038-1-1232x924.jpg)
![TRIM CATHEDRAL IN COUNTY MEATH [PHOTOGRAPHED CHRISTMAS DAY 2016]-215041-1 TRIM CATHEDRAL IN COUNTY MEATH CHRISTMAS DAY 2016 011](https://excellentstreetimages.com/TheTownOfTrimWordPress/wp-content/uploads/2023/03/TRIM-CATHEDRAL-IN-COUNTY-MEATH-PHOTOGRAPHED-CHRISTMAS-DAY-2016-215041-1-1067x800.jpg)
![TRIM CATHEDRAL IN COUNTY MEATH [PHOTOGRAPHED CHRISTMAS DAY 2016]-215040-1 TRIM CATHEDRAL IN COUNTY MEATH CHRISTMAS DAY 2016 012](https://excellentstreetimages.com/TheTownOfTrimWordPress/wp-content/uploads/2023/03/TRIM-CATHEDRAL-IN-COUNTY-MEATH-PHOTOGRAPHED-CHRISTMAS-DAY-2016-215040-1-1067x800.jpg)
![TRIM CATHEDRAL IN COUNTY MEATH [PHOTOGRAPHED CHRISTMAS DAY 2016]-215042-1 TRIM CATHEDRAL IN COUNTY MEATH CHRISTMAS DAY 2016 014](https://excellentstreetimages.com/TheTownOfTrimWordPress/wp-content/uploads/2023/03/TRIM-CATHEDRAL-IN-COUNTY-MEATH-PHOTOGRAPHED-CHRISTMAS-DAY-2016-215042-1-1067x800.jpg)
![TRIM CATHEDRAL IN COUNTY MEATH [PHOTOGRAPHED CHRISTMAS DAY 2016]-215043-1 TRIM CATHEDRAL IN COUNTY MEATH CHRISTMAS DAY 2016 015](https://excellentstreetimages.com/TheTownOfTrimWordPress/wp-content/uploads/2023/03/TRIM-CATHEDRAL-IN-COUNTY-MEATH-PHOTOGRAPHED-CHRISTMAS-DAY-2016-215043-1-1469x1101.jpg)
![TRIM CATHEDRAL IN COUNTY MEATH [PHOTOGRAPHED CHRISTMAS DAY 2016]-215044-1 TRIM CATHEDRAL IN COUNTY MEATH CHRISTMAS DAY 2016 016](https://excellentstreetimages.com/TheTownOfTrimWordPress/wp-content/uploads/2023/03/TRIM-CATHEDRAL-IN-COUNTY-MEATH-PHOTOGRAPHED-CHRISTMAS-DAY-2016-215044-1-1422x1067.jpg)


