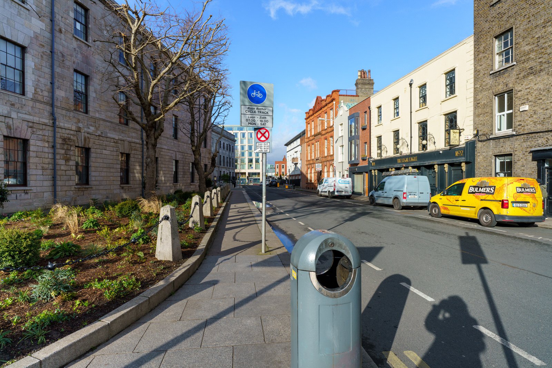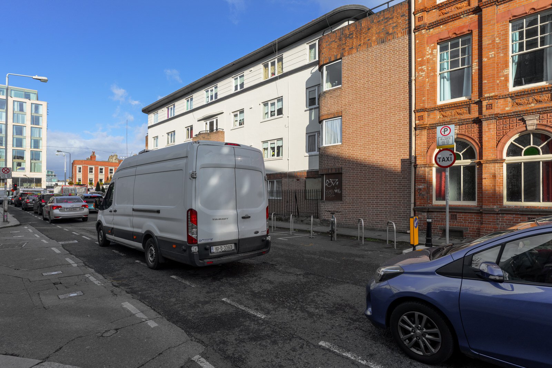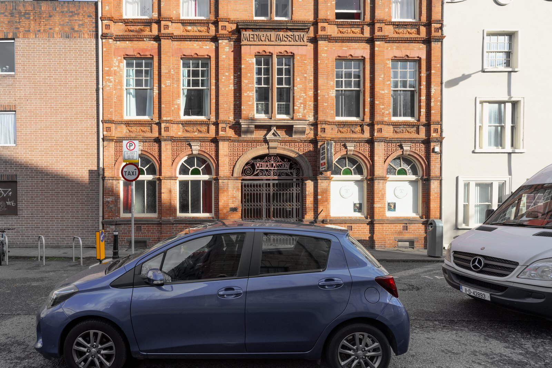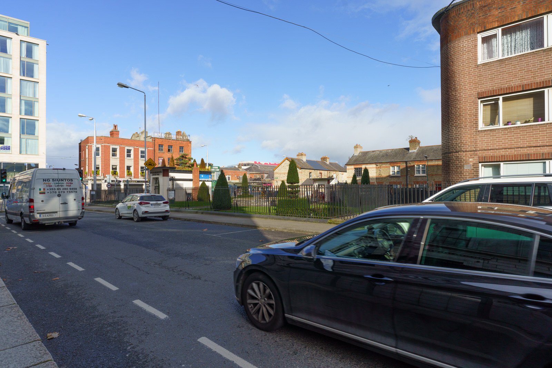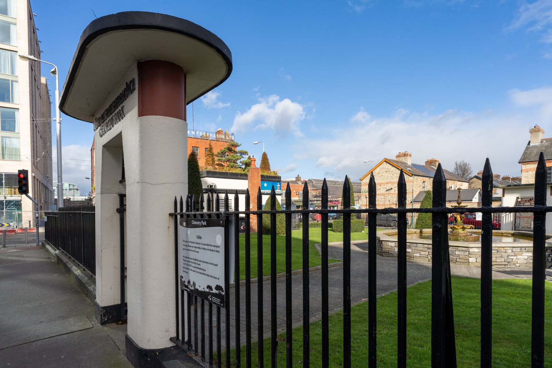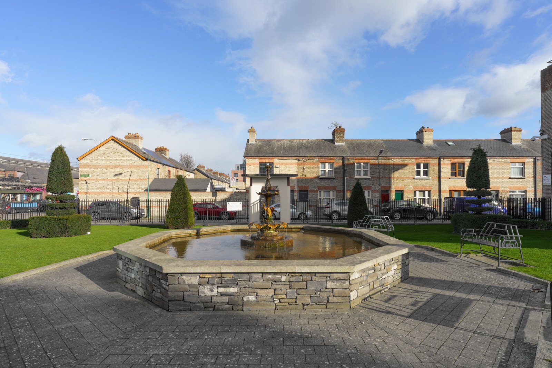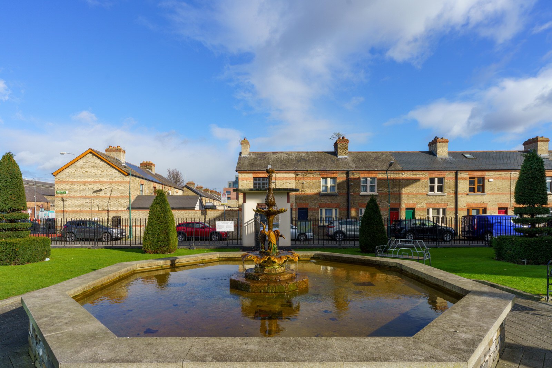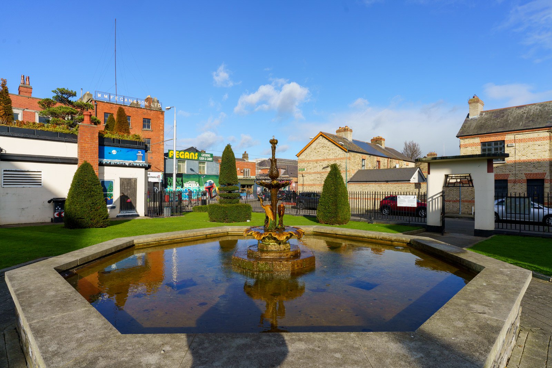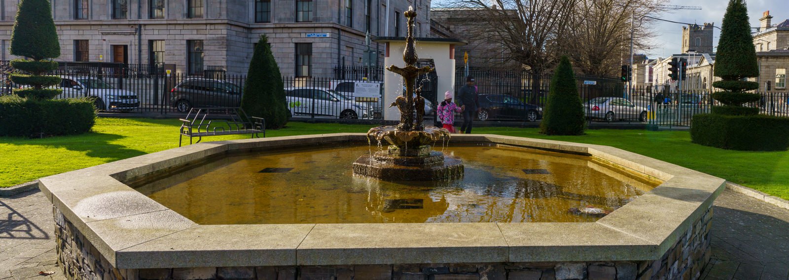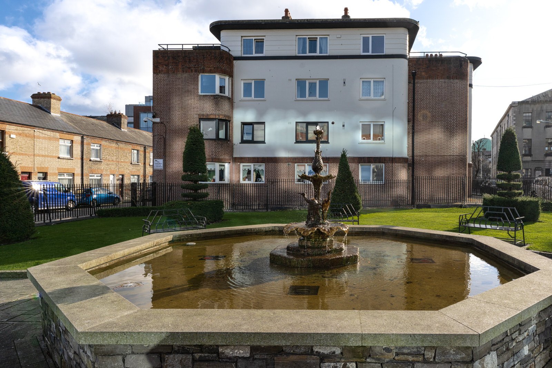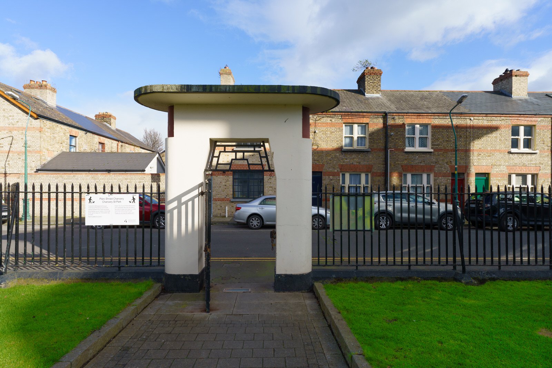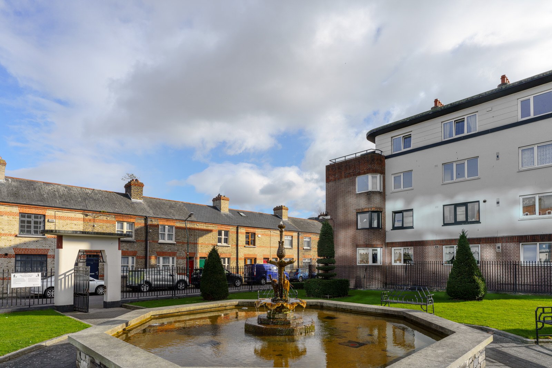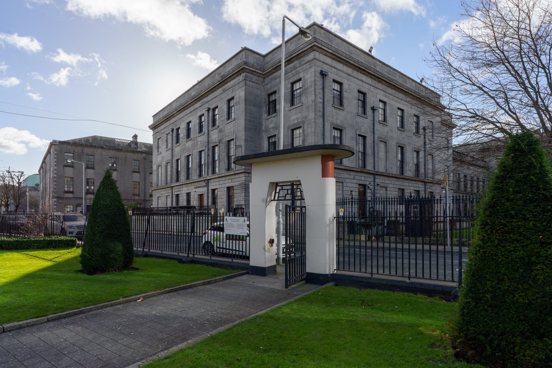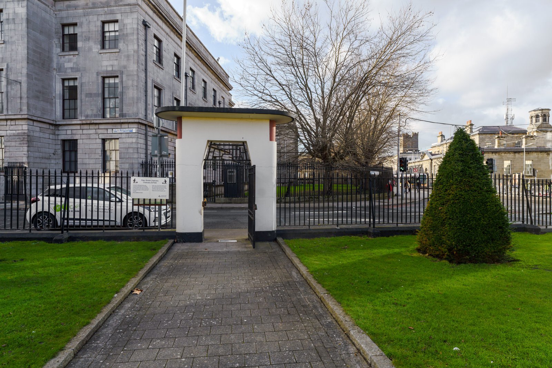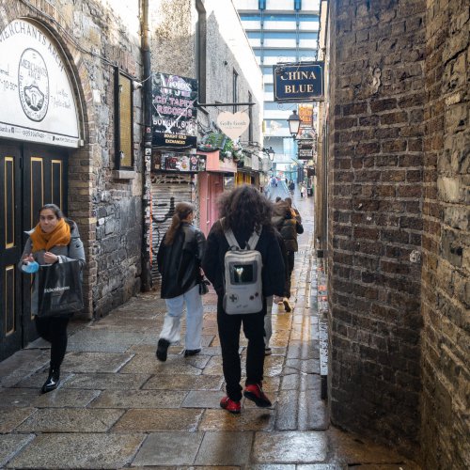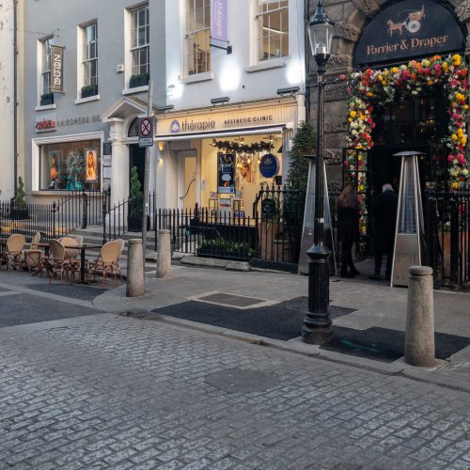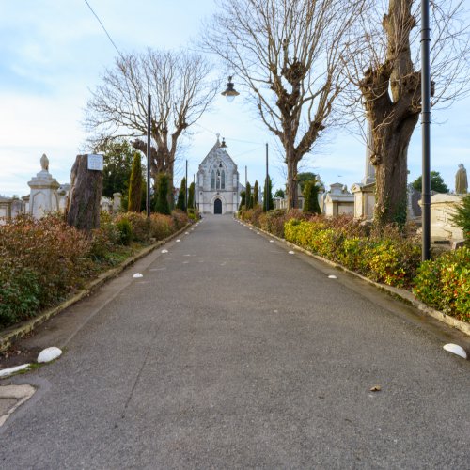The Dublin Christian Mission is located at Chancery Place. it serves as a Christian community centre for a variety of different ministry opportunities. Some of the opportunities include youth clubs, community events, Cafe, small groups, transitional housing, short-term teams, food pantry and office space.
For me the most interesting thing about Chancery Place is the Chancery Place Flats [Chancery House] complex which was designed by Herbert G. Simms.
The Chancery Park flats have been described as, "a small carefully conceived building containing 27 flats with an adjoining enclosed garden which was completed in 1935." A plaque on the gateway to the complex is dedicated to Herbert Simms who was appointed Housing Architect for the city of Dublin in 1932. Herbert George Simms, died September 28 1948.
Until 1932 new housing in Dublin had been the responsibility of the city architect, Horace O'Rourke. Between 1923 and 1931 new dwellings were being erected at an average rate of 555 per annum, but the shortage of adequate housing in the city remained acute. In 1932 or 1933 a separate housing architect's Department was formed with specific responsibility for the design and erection of new dwellings, as distinct from their administration and maintenance. Simms was appointed to the new post of Corporation housing architect. He immediately recruited a temporary staff to assist him in the task which confronted him. In 1935 alone 1,552 dwellings were completed. During the sixteen years he was in office, Simms was responsible for the design and erection of some 17,000 new homes, ranging from striking blocks of flats in the central city [influenced by new apartment blocks by de Klerk in Amsterdam and J.P. Oud in Rotterdam] to extensive suburban housing schemes such as those at Crumlin and Cabra.
